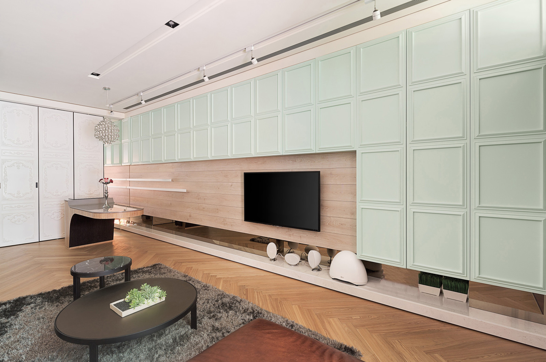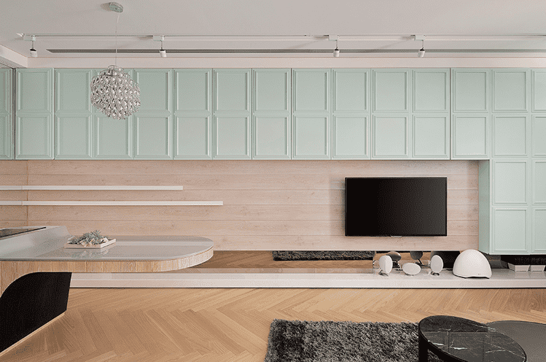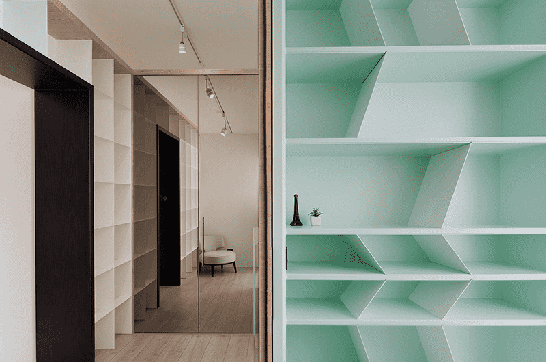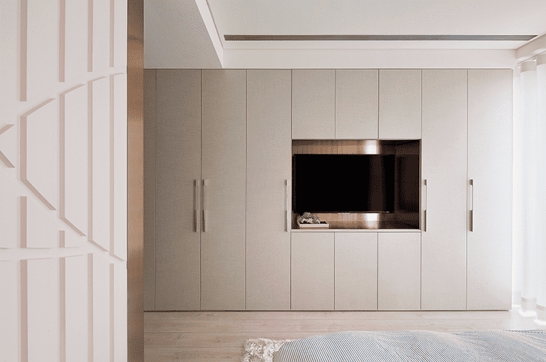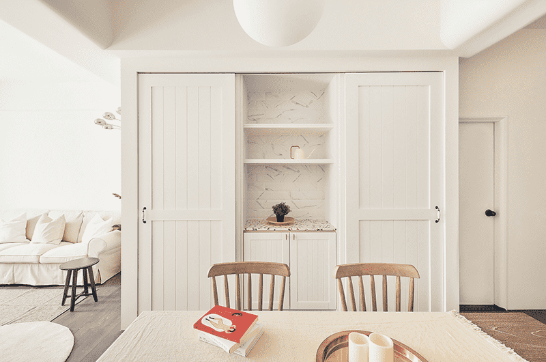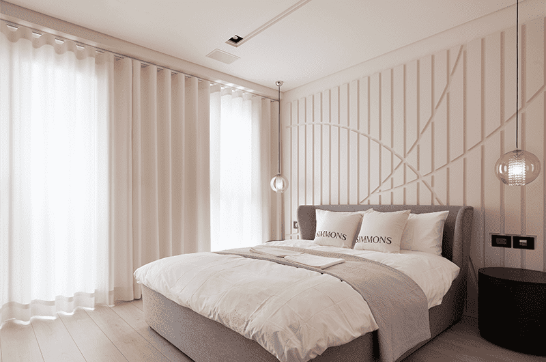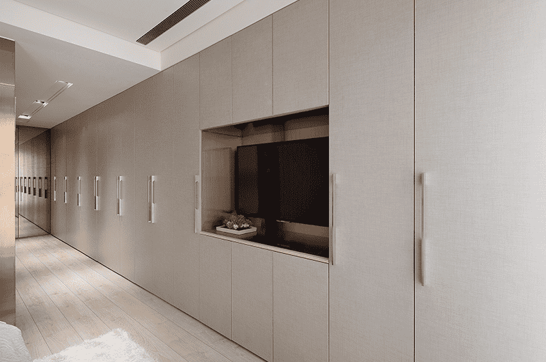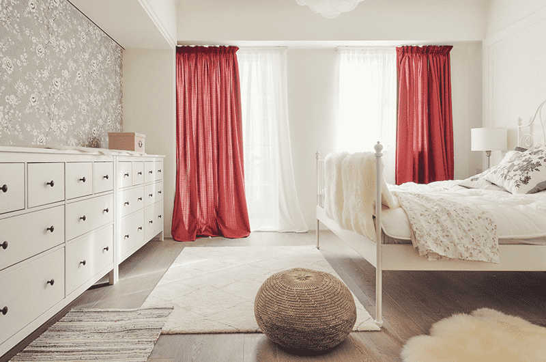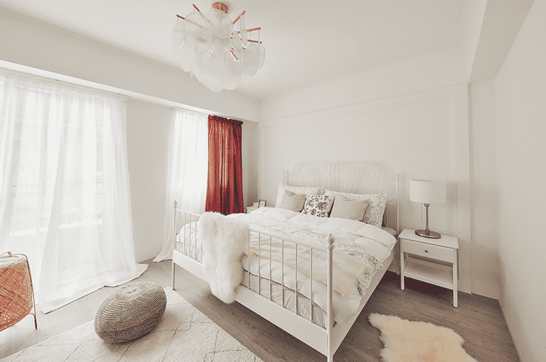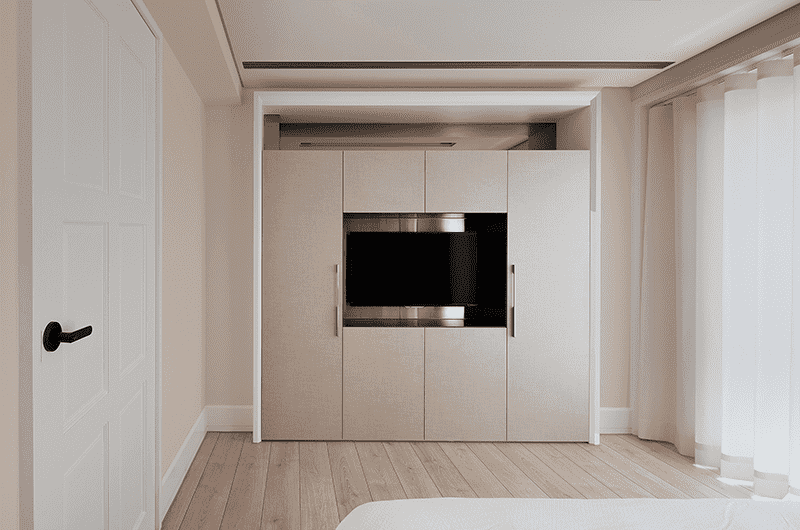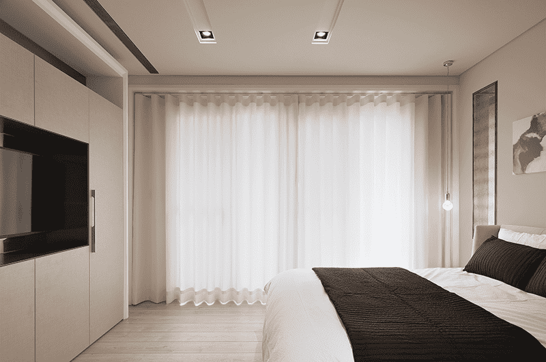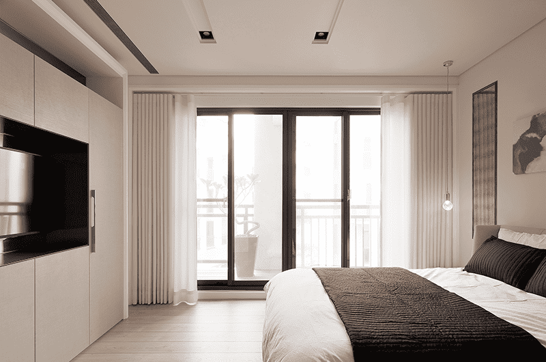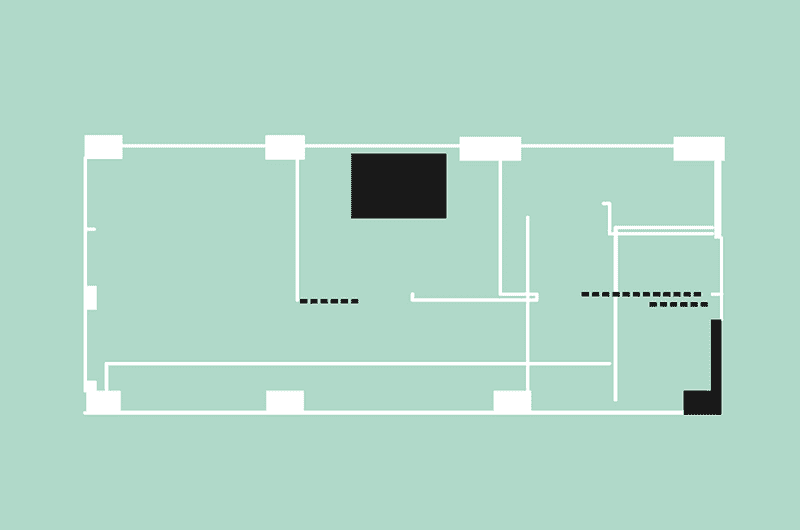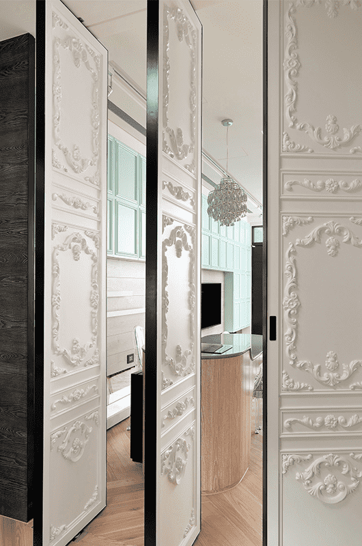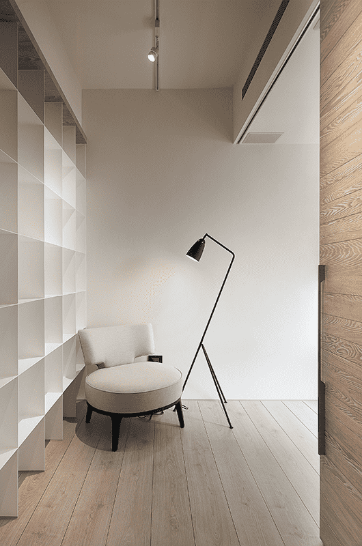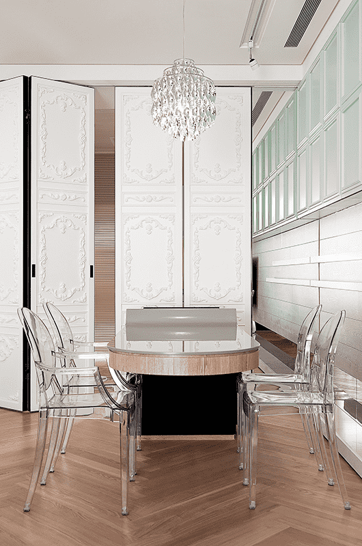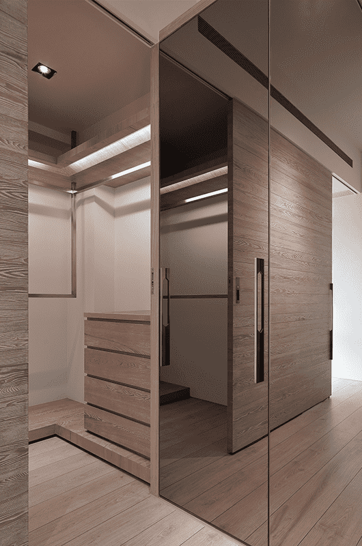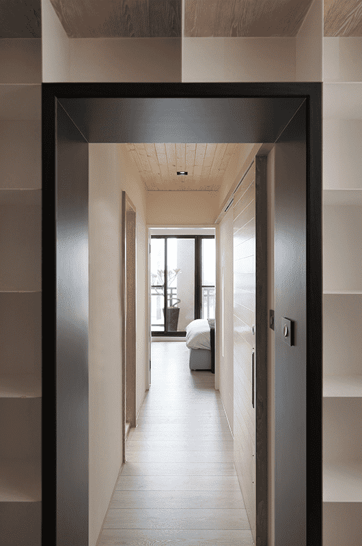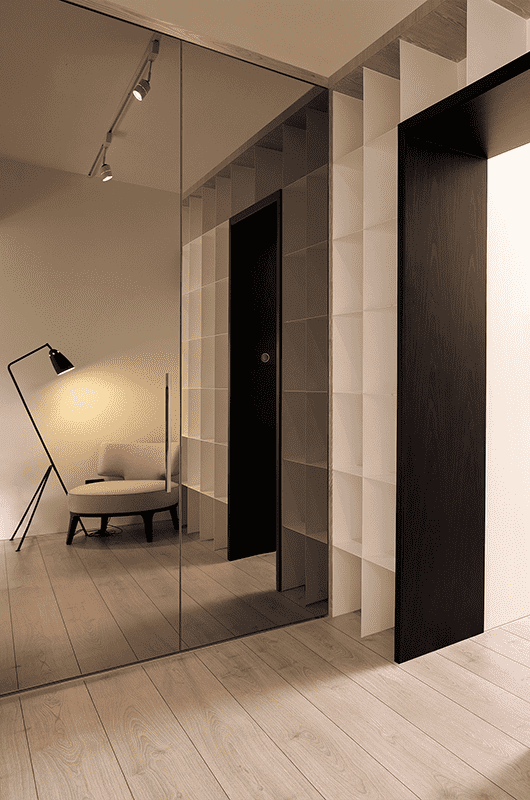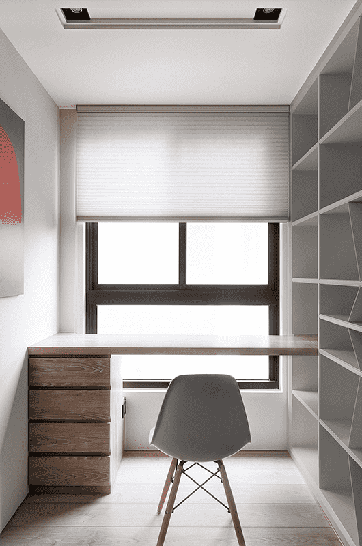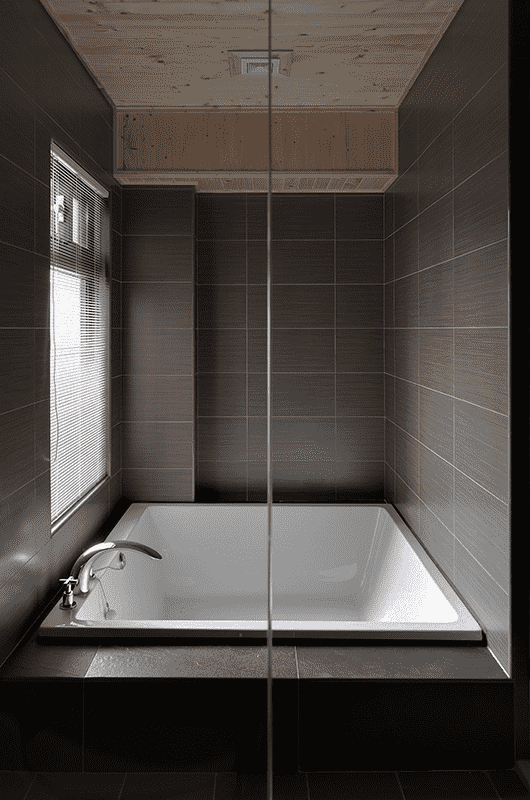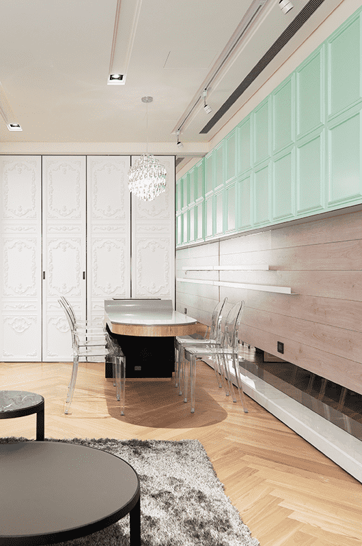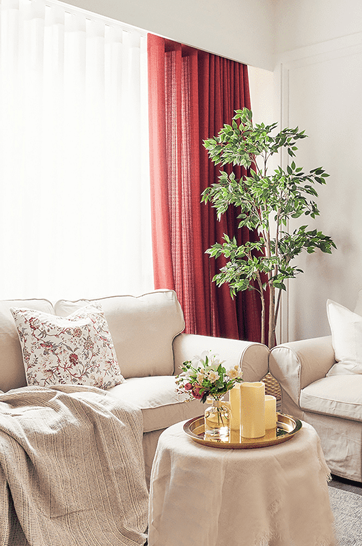P I N K H O U S E
I n t e r i o r D E S I G N
Spatial limitations are a matter of perspective. This traditional terraced house, though limited in floor area and daylight, transforms constraints into design strengths through themed spaces on each floor. Guests are welcomed by carved white folding doors, Kartell chairs, and chandeliers, with mint green and pink lattice panels expanding the living room visually. Warm wood tones and mirrored TV walls add softness and depth.The homeowner’s private space upstairs features favorite colors—light pink and ribbon-like grilles—for a calming retreat. Instead of solid walls, open shelving defines zones, enhancing flow and spaciousness. Pink accents symbolize femininity, while metal details reflect the owner's career, blending softness with strength. The design balances function, personality, and elegance, presenting a refined French-inspired aesthetic.
空間無關侷限,在於觀看的方式。傳統連棟式透天住宅無非具有樓面積、採光有限之條件,於是在規劃上希望化拙為優,以主題式空間設計規劃每個樓層。推開純白雕琢的長型折門,水晶般澄澈的Kartell法式古典單椅,和粼粼閃爍的吊燈迎接來訪賓客,整面粉嫩薄荷綠的格狀線板劃開客廳尺度,放大空間感,並以暖樸木紋中和色調,電視牆底端鏡面元素輝映端景,亦妝點精緻質感。拾級而上,每日勤忙於事業的屋主期待私領域圍繞著喜愛色系,部分收納櫃體延續粉嫩薄荷綠色調,貫徹空間樓層整體性,臥室主牆以淡粉色系、格柵,以及如緞帶舞動而輕柔揚起的線條分割,創造輕鬆無壓的歇憩場域。面積條件有限的透天住宅,不以實牆為空間區劃,反之利用豐富的開放式格櫃為牆,抑或作為穿廊,於動線間盡情擴充坪效,藉此相同元素之收納櫃體跨越分嶺,使得整體視覺越趨完善。規劃上不僅透過象徵女性的粉色調整合各空間與機能,同時運用象徵屋主事業的金屬材質整合介面,呈現剛柔並濟,將細緻中帶有堅毅的性格由內而外地呼應,完善結合屋主喜好與住宅優缺,細膩描繪這幢法式輕古典。| 桃園室內設計 | 空間規劃 | 中古屋翻修 |
LOCATION : 桃園 YEAR : 2017 SIZE : 58坪 TYPE : 住宅
