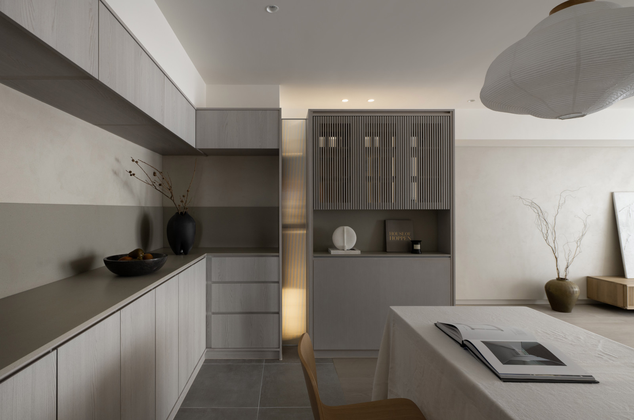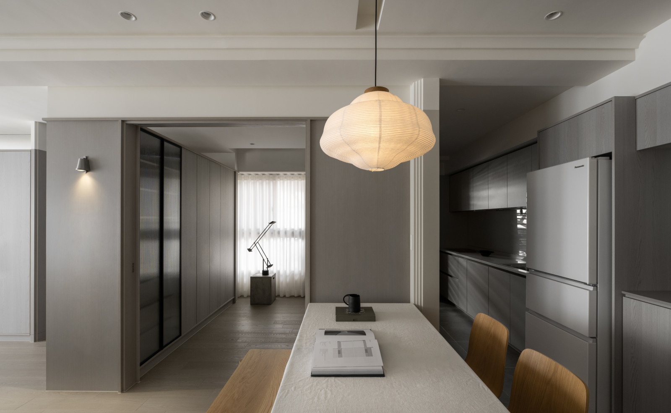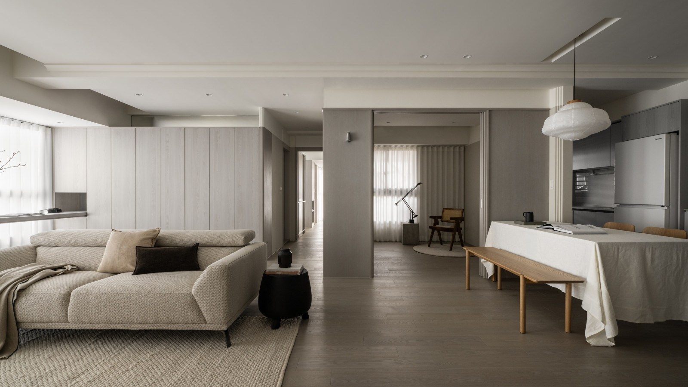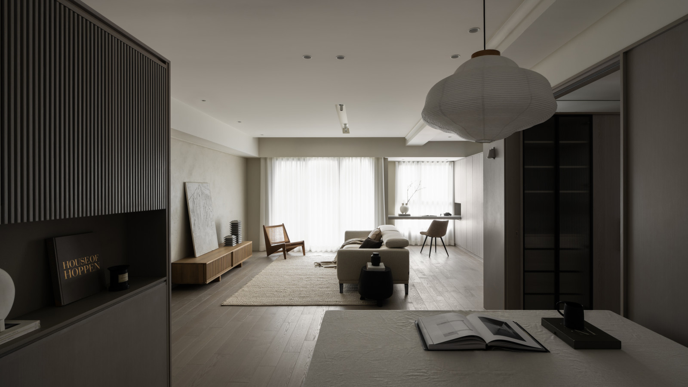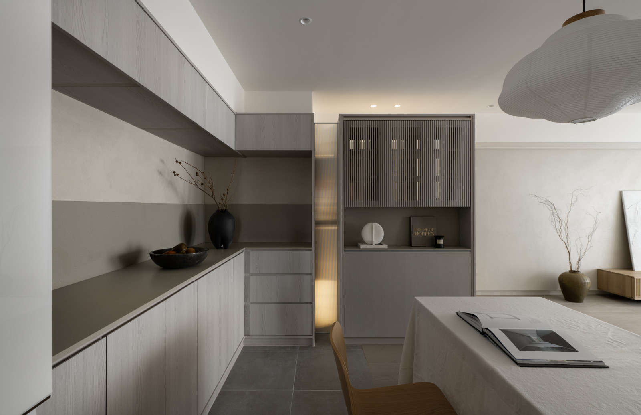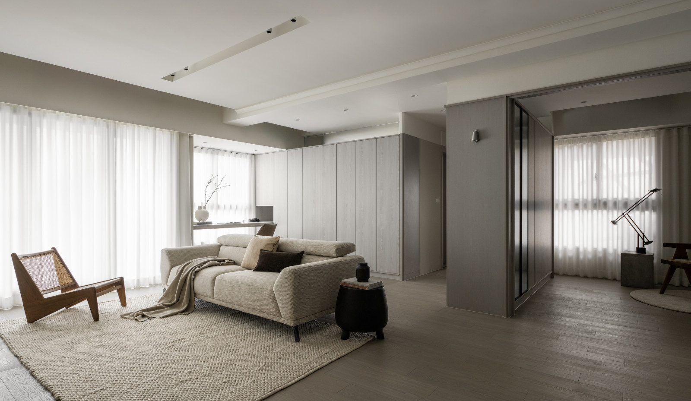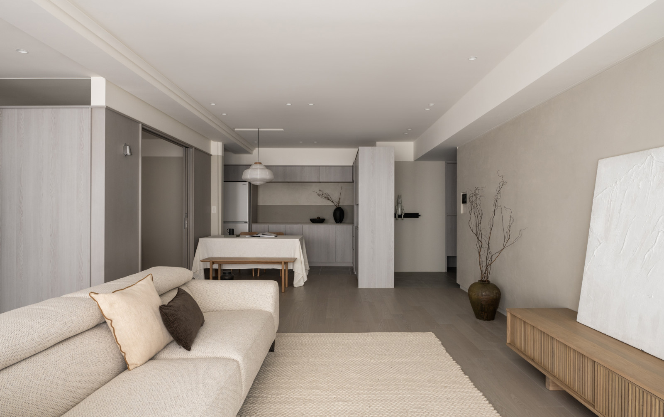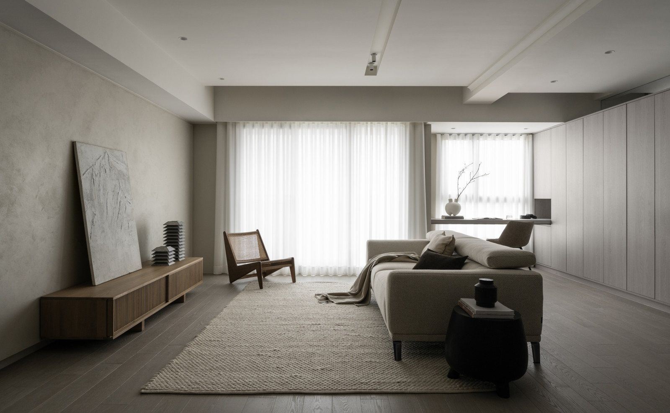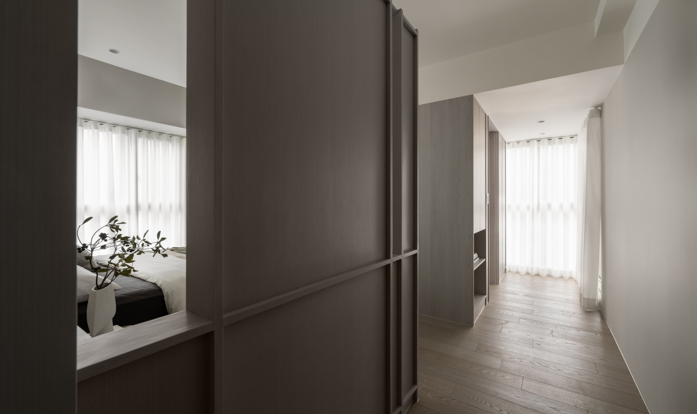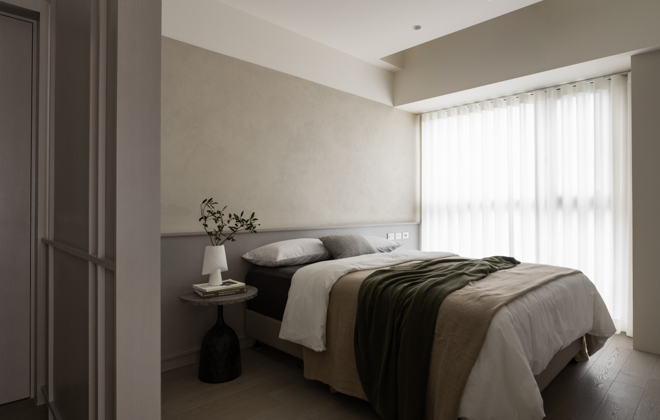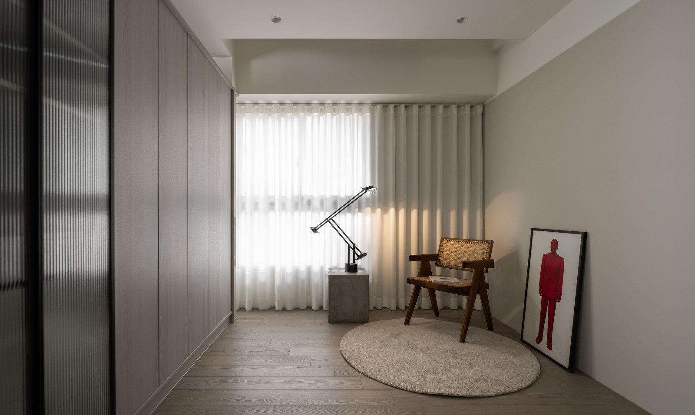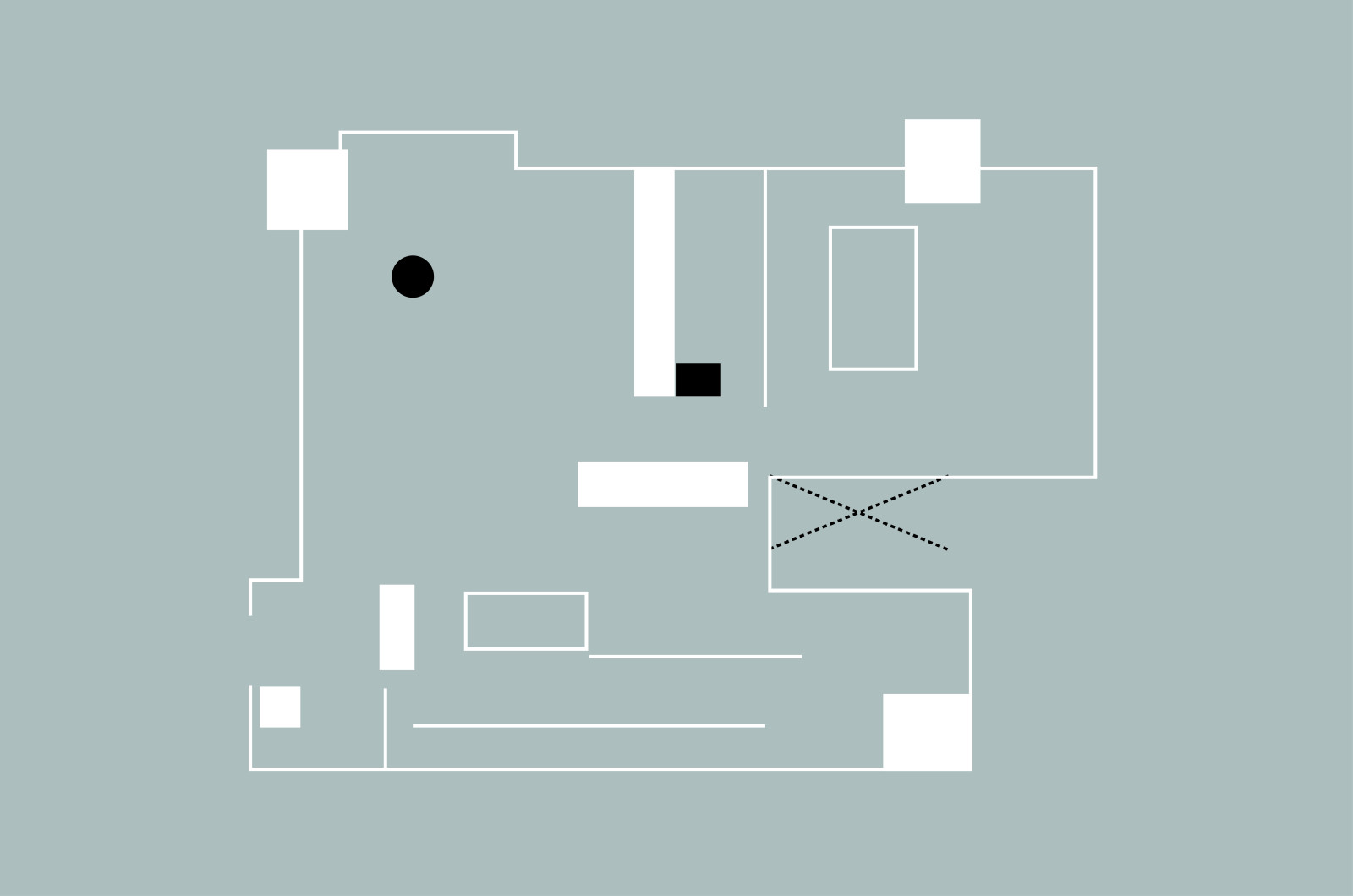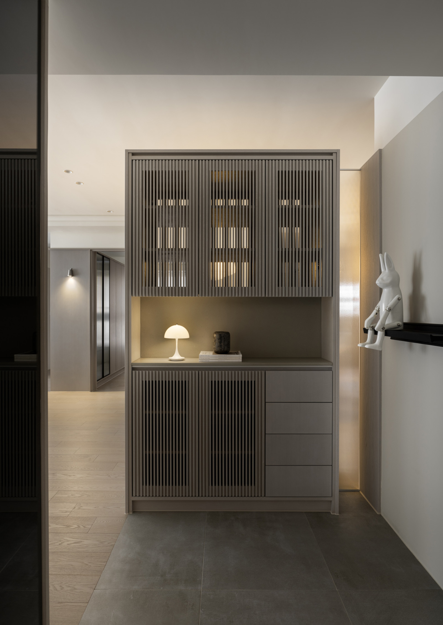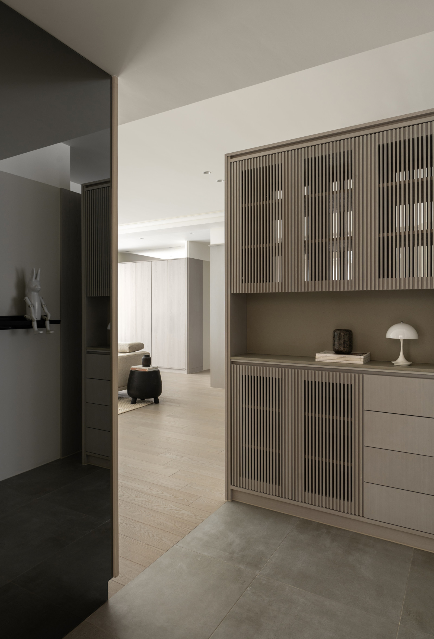NO.38 YANPING 延平
NO.38 YANPING 延平
I n t e r i o r D E S I G N
This project starts with a bare shell unit, expanding upon existing partitions for the master bedroom, bathroom, and kitchen. The layout includes flexible guest and study areas, with a hidden sliding door separating public and private zones—open for spaciousness, closed for privacy.Storage combines open and closed volumes to balance visibility and flow. Vertical divisions and height variation enhance visual depth, while neutral tones and consistent wood finishes add calm sophistication. Horizontally aligned elements smooth out ceiling and beam irregularities.At the entrance, contrasting floor materials and semi-enclosed cabinetry define the foyer, with a slatted screen filtering light to avoid darkness. In the master bedroom, integrated wardrobes create a dressing corridor, and sheer curtains highlight natural light for a serene retreat.
本案為毛胚屋規劃,設計由主臥、衛浴與廚房的既有隔間為基礎延伸發展。除滿足空間基本機能外,並配置具彈性使用性的客房與書房,以隱藏式拉門劃分公私領域,平時開啟可維持空間的通透與開闊感,必要時亦能提供良好的隱私性。各區櫃體設計採局部開放手法,於視線所及處做適當遮蔽,並藉由上下量體的虛實關係延伸空間感。整體配色以中性色階為主,搭配統一染色木皮,創造低飽和的安定氛圍;色彩與材質透過高程水平分割,統整樑位與天花的高低落差,使視覺更為簡潔一致。玄關處則以不做滿的櫃體比例搭配異材質地坪界定區域,並利用雙面格柵引入自然光線,使玄關不成暗角,同時保有穿透與隱私的平衡。主臥內,利用通往衛浴的廊道整合更衣與收納機能,搭配落地紗簾展現建案本身良好的採光條件,營造柔和靜謐的休憩氛圍。| 桃園室內設計 | 空間規劃 | 新成屋設計 | 客變設計 |
LOCATION : 桃園 YEAR : 2024 SIZE : 24坪 TYPE : 住宅
