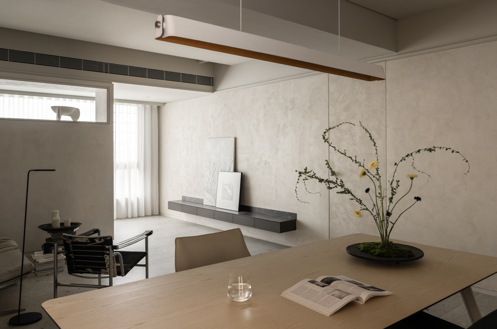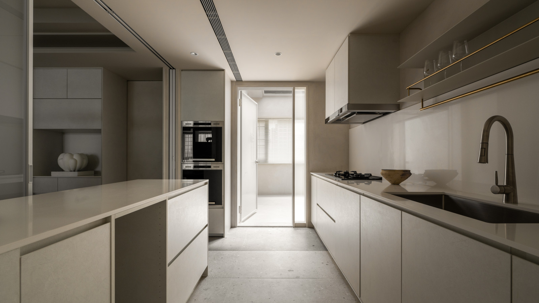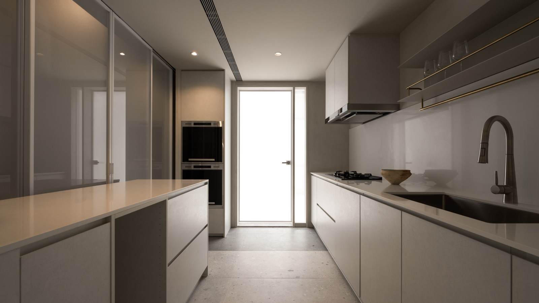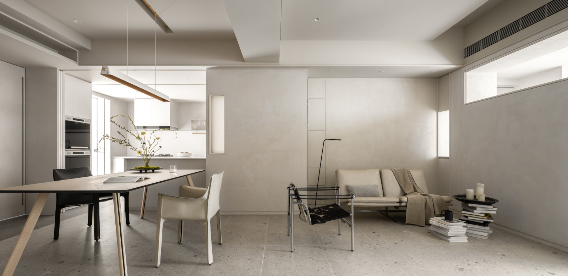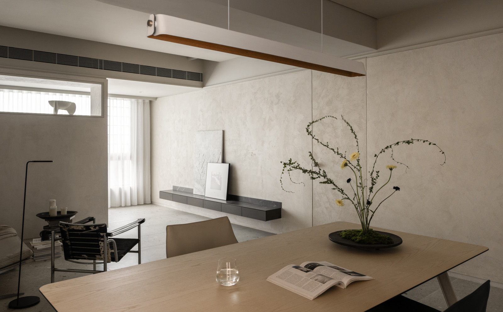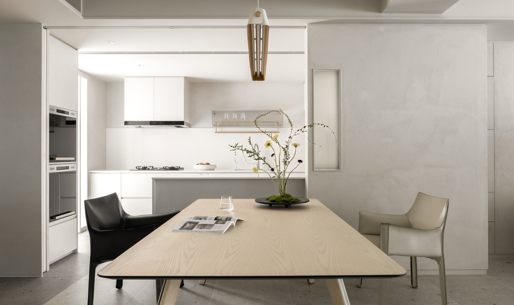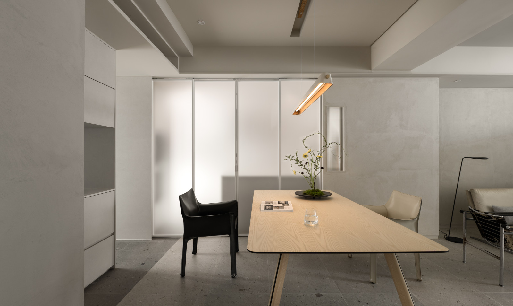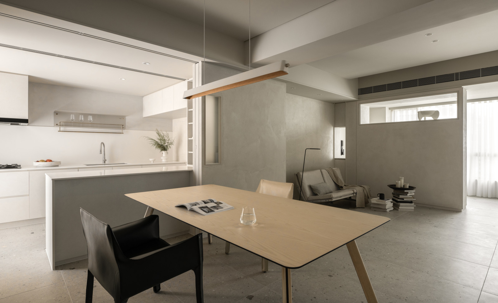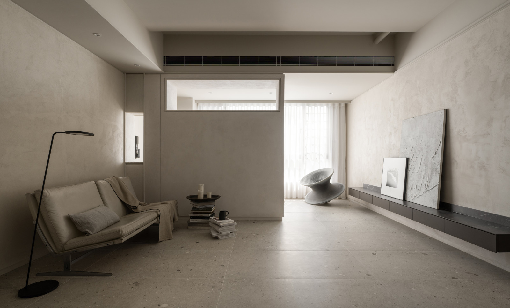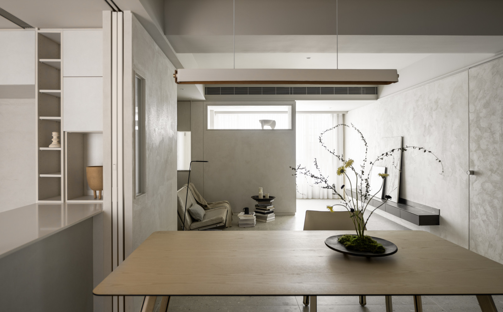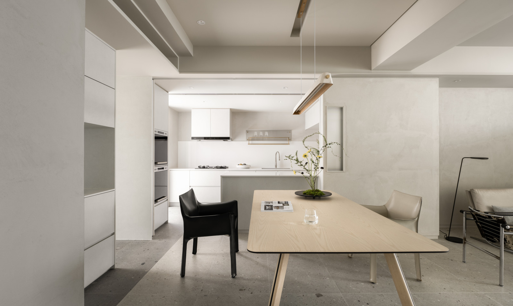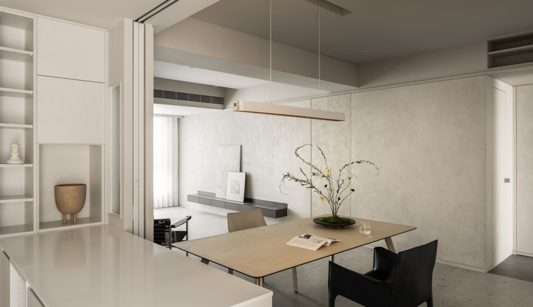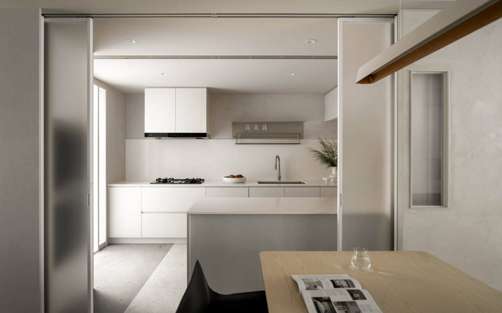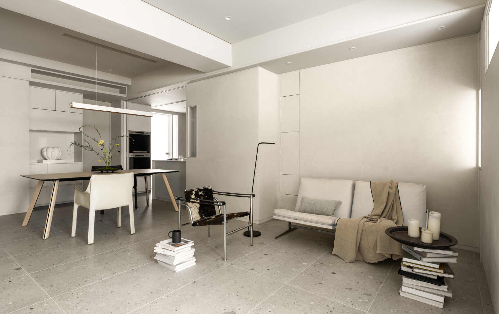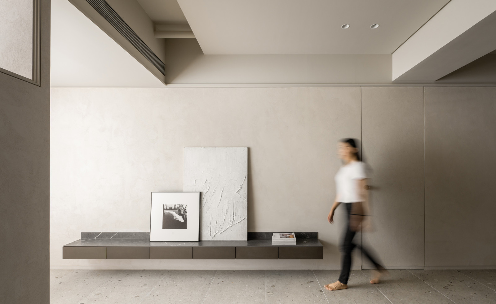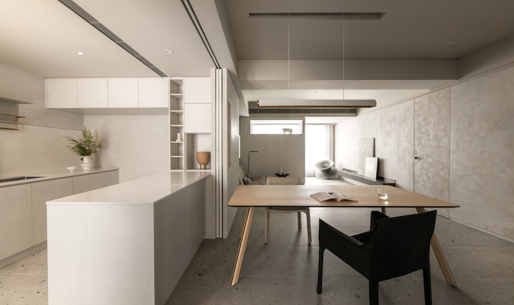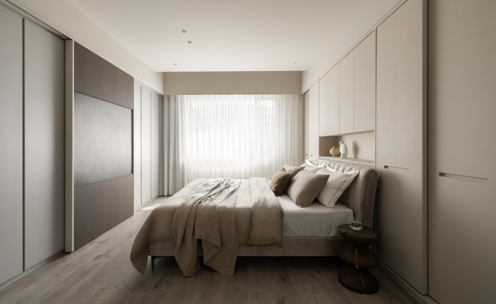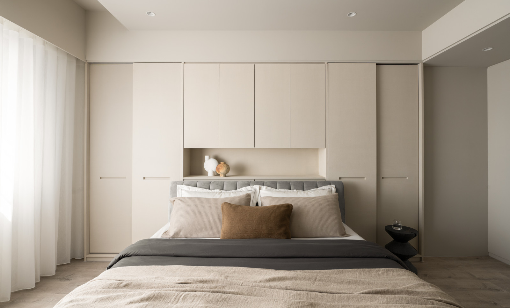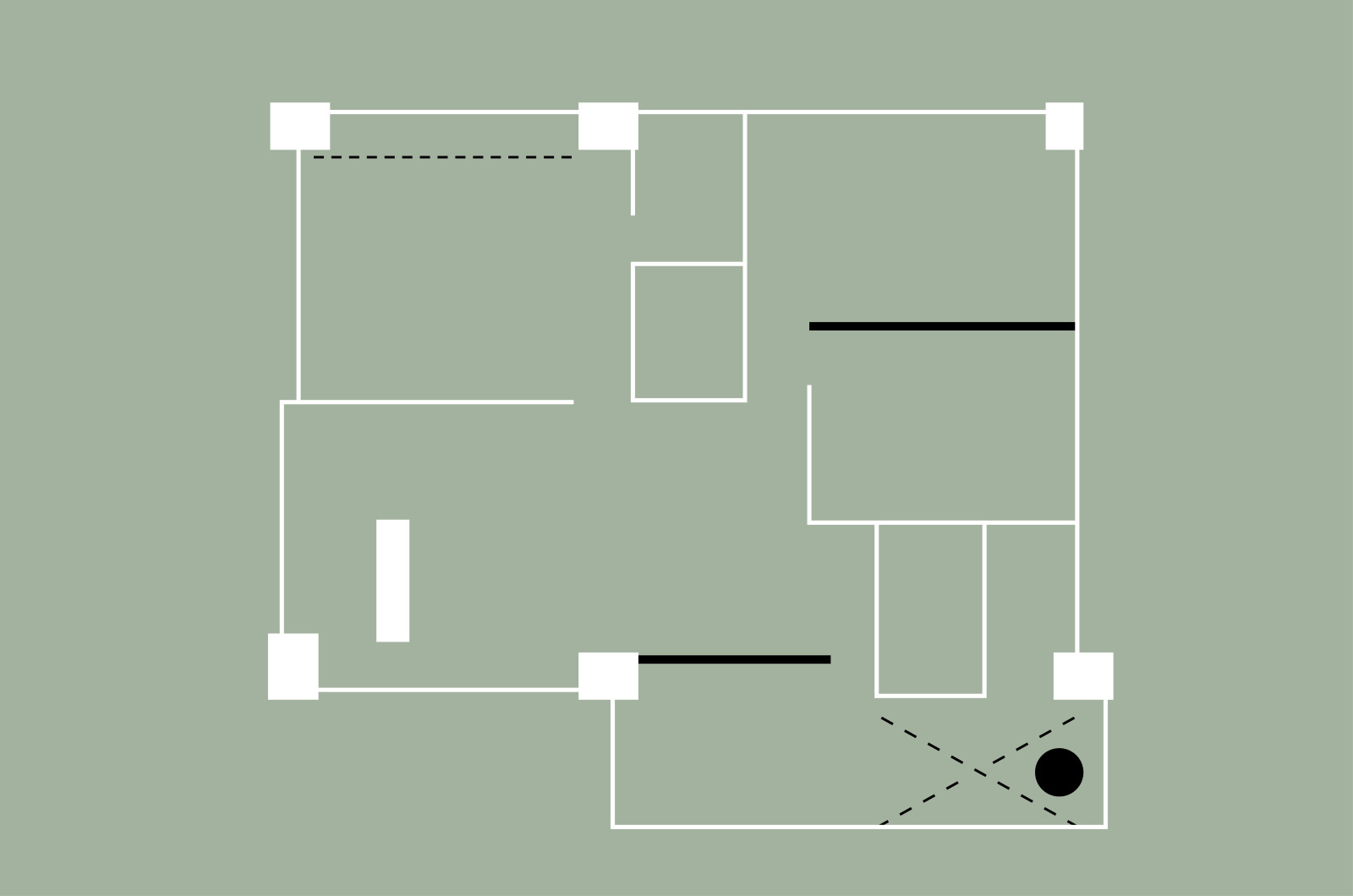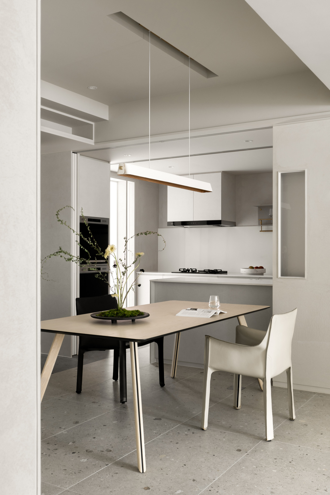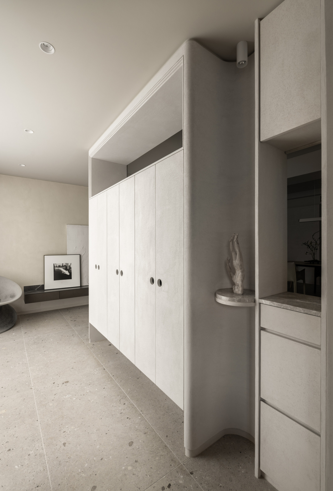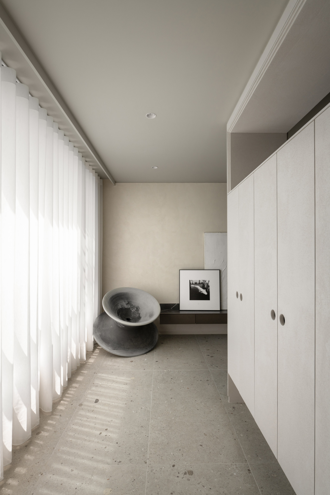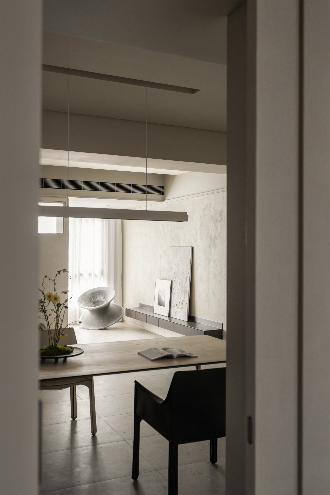No.58 Zhongpu St 中埔
No.58 Zhongpu St 中埔
I n t e r i o r D E S I G N
This 20-year-old top-floor apartment is transformed through the interplay of light, materials, and thoughtful spatial planning to create a serene and comfortable living environment. At the entrance, built-in cabinetry features asymmetrical openings that filter sunlight, softening heat and visual exposure—marking the beginning of the light’s journey. Textured artistic wall finishes and earth-toned wooden flooring enhance spatial depth and warmth.The semi-open layout connects the living room and kitchen-dining area, where a central island extends into the dining table, forming a continuous visual axis. A frosted sliding door between the kitchen and dining area allows light to pass while maintaining privacy, creating a calm and gentle atmosphere. Adjacent to the kitchen, the husband’s study is designed as a quiet, independent workspace. In the master bedroom, sliding door elements reappear on the TV wall, which, along with the headboard wall, integrates ample storage. Through refined materials, layered lighting, and functional zoning, this renovated apartment elevates quality of life—gently embracing natural light and emotional calm.
光,隨著不同時間、季節而變化;而於此處,依循牆上開口大小與否,讓光影呈現截然不同的層次與深度。光的途徑,從玄關而起。住宅基地為20年中古屋,位居頂樓,室內單向採光且西曬。結合收納櫃體設計的牆面,上方與側邊打造了一大一小的開口,在家門與採光窗面處形成第一道端口,篩濾光照的熱度,以及過曝的視野。屋內牆面藉由藝術塗料的手感紋理,爬梳陽光彰顯於空間的立體感。木地坪、傢俱幾近一致的大地色系,為屋主賦予寧靜舒適的鬆弛感。公共領域由客廳與餐廚區半開放銜接。廚房區利用中軸線和結構柱劃分而成,吧台中島巧妙與餐桌結合,形成跨領域延伸的視覺端景。同時,廚房與餐桌之間,規劃了霧面玻璃隱藏式拉門,透光不透視,成為第二道篩濾光線的端口,也打造了溫柔沈澱的簡約畫面。廚房電器櫃旁設定為男主人的獨立書房,工作時不受干擾。主臥房則延續拉門設計元素運用於壁掛電視牆,牆後方與床頭板後方皆規劃充足的收納空間,依然以大地色系渲染了溫馨。即使是中古屋仍能透過材質機能與空間格局改善現狀,創造居住品質,緩下情緒,淺讀自然舒展於空間的光影。| 桃園室內設計 | 空間規劃 | 中古屋翻修 |
LOCATION : 桃園 YEAR : 2024 SIZE : 35坪 TYPE : 住宅
