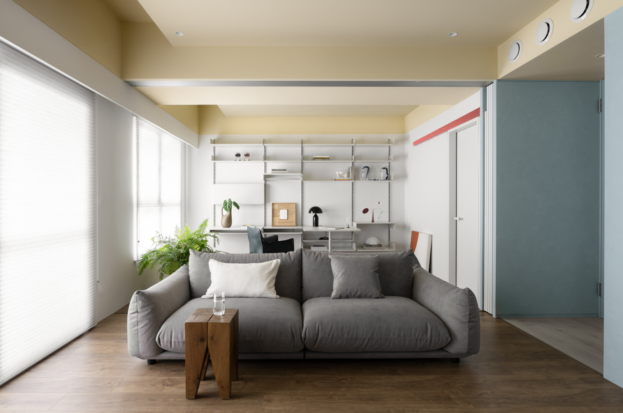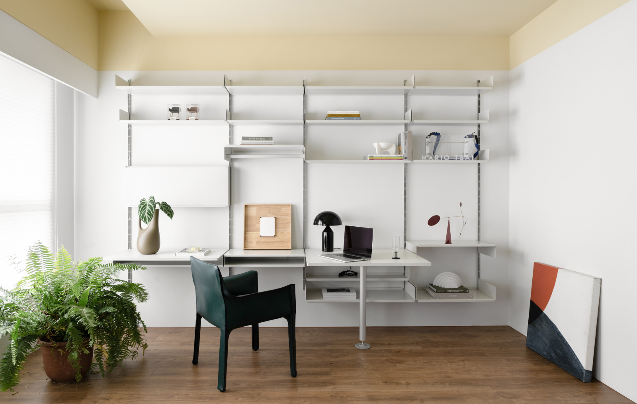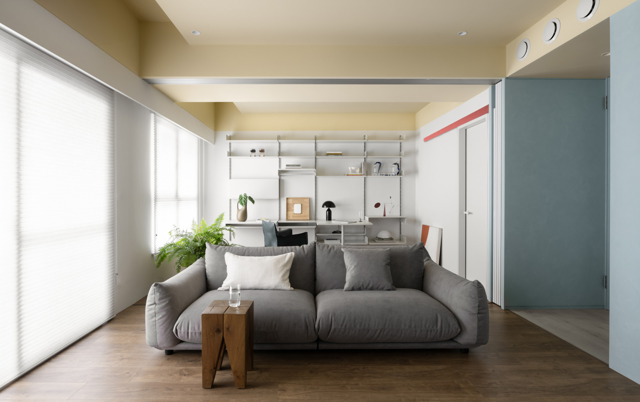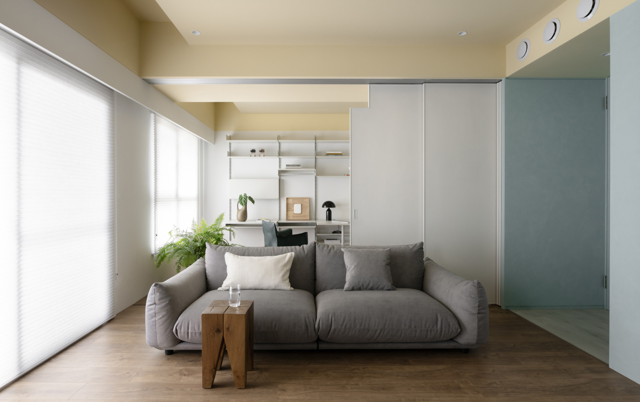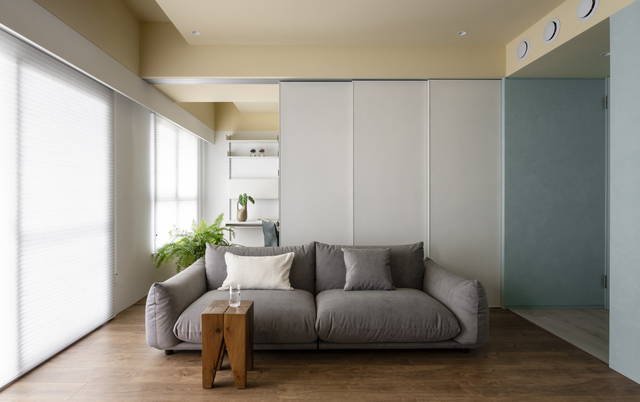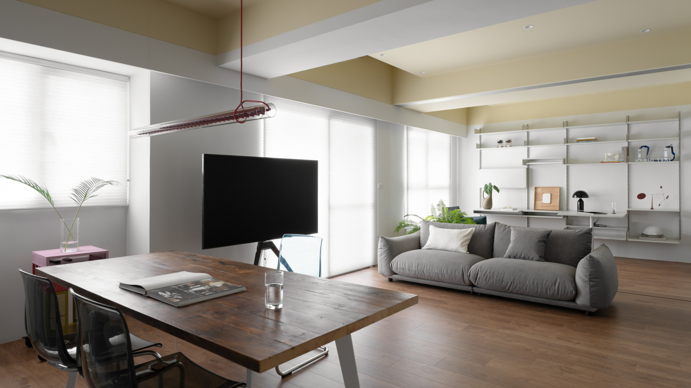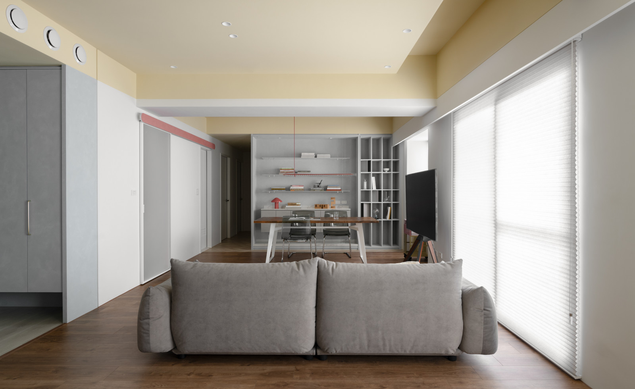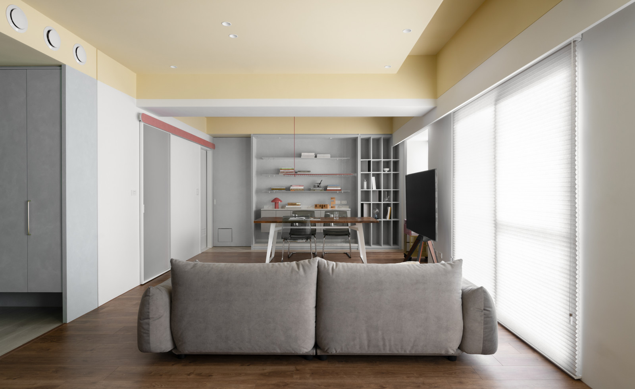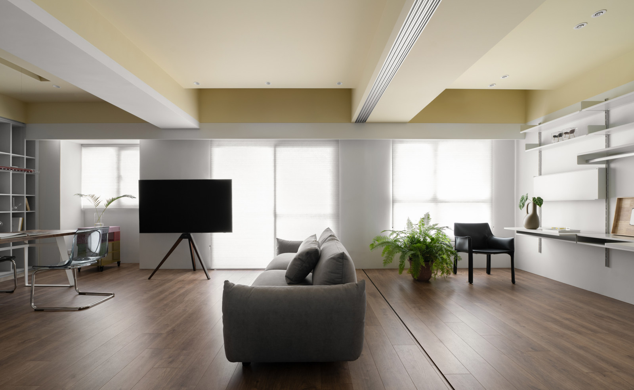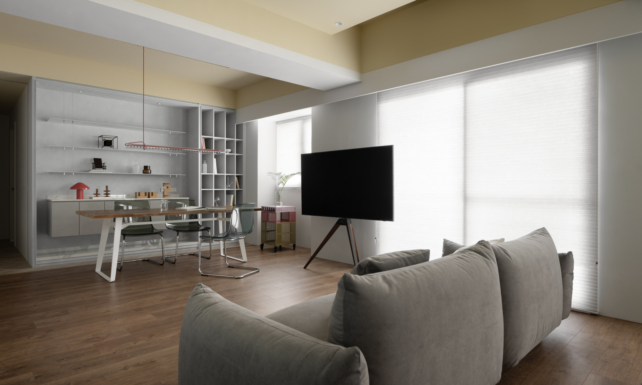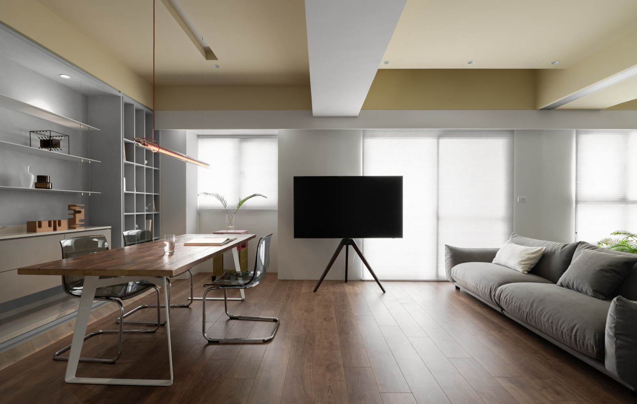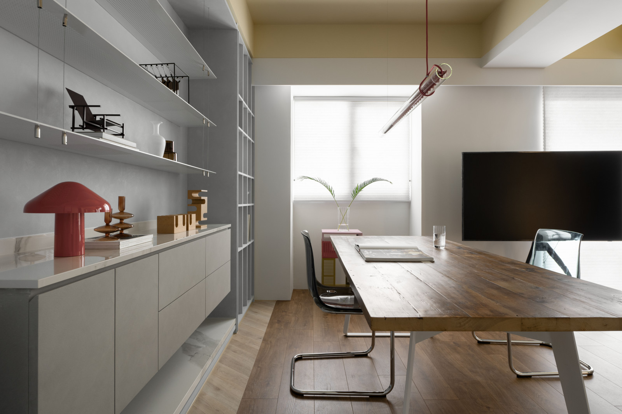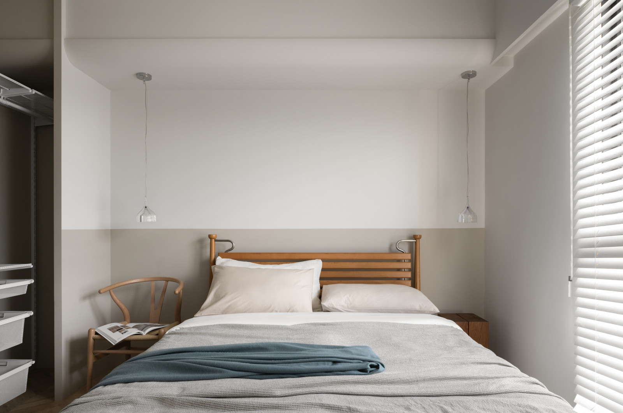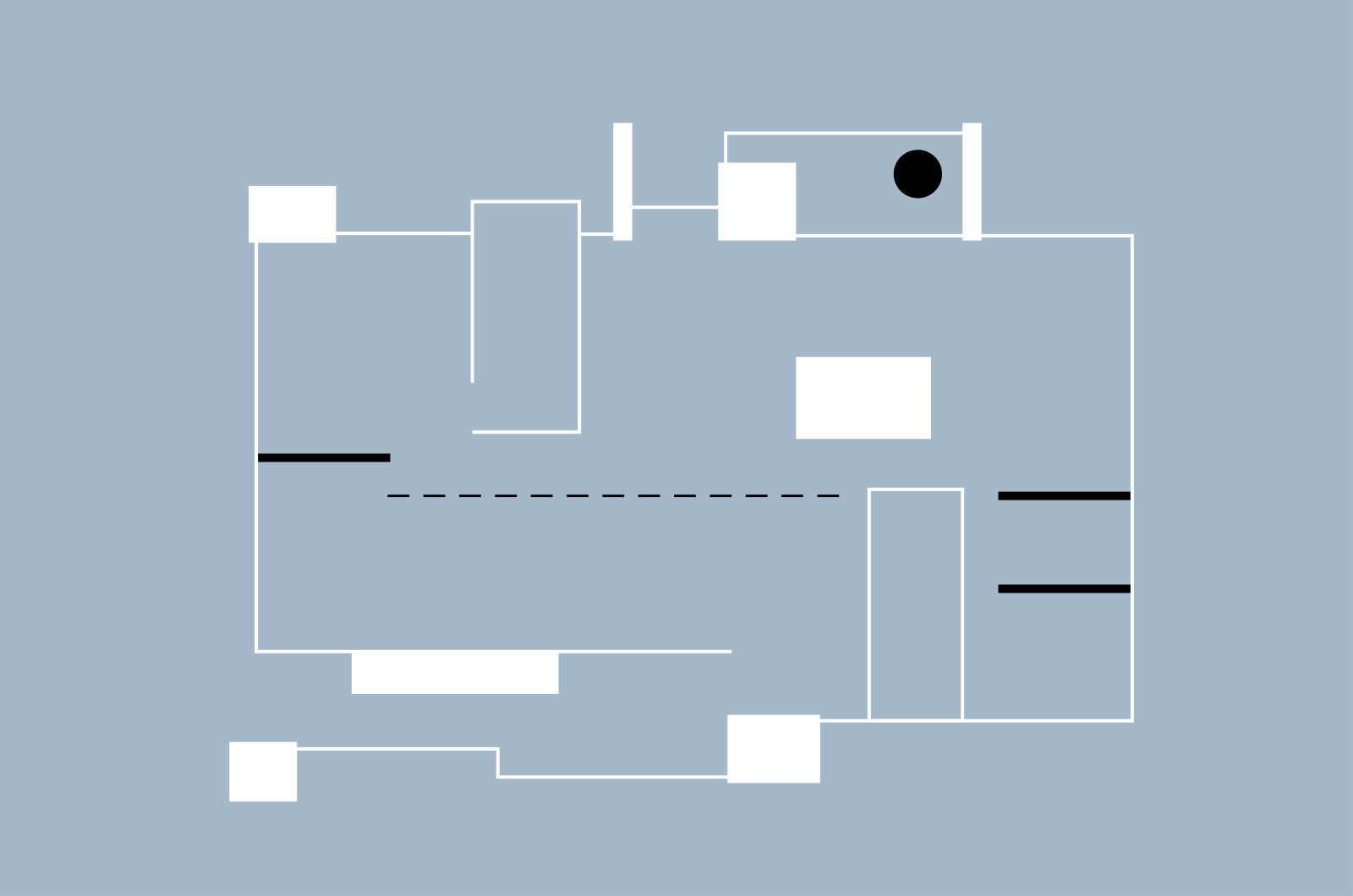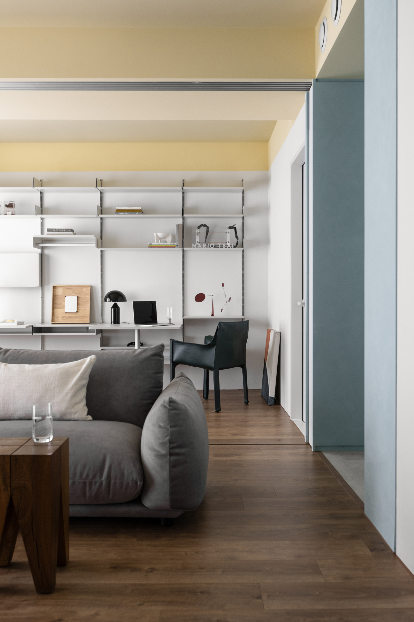DE STIJL 風格派
DE STIJL 風格派
I n t e r i o r D E S I G N
Life flows through the movement of sliding doors.An open layout connects the living room, dining area, and study, forming a bright, spacious core.Soft tones of blush pink, pastel yellow, and powder blue replace saturated colors, creating a calm modern style.Without a fixed TV wall, the standing TV and sofa can be rearranged freely for flexible living.Built-in desks and VITSOE shelving at both ends support the couple’s work-from-home needs.The study behind the sofa features sliding doors, allowing it to become a guest room or quiet meeting space.Sliding doors add both functional flexibility and visual depth.A yellow ceiling, wooden floors, and shifting wall tones create a warm, airy feel, while blush red door tracks add a bold, artistic accent.
生活遊走在水平拉門的移動之間。
因此,住宅透過井然有序的分界,在房屋中心區域以開放手法連結客廳、餐廳、書房,形成通透軒敞的公領域,也是家庭核心區。從生活視角而言,降低原風格色彩的飽和度,透過淡雅的粉橘紅、粉黃、粉藍鋪敘設計主題,傳遞風格派的精神。從雙玄關走入寬敞公領域,沒有固定電視牆,空間也就沒有侷限。站立式電視和沙發均可依循需求隨時移動,打造生活的自由彈性。男女主人都具有電腦工作的重度需求。公領域的兩端牆面利用長桌壁櫃和英國家具品牌VITSOE層架組因應同時居家辦公的靈活度。沙發後端的書房區加入拉門設計,當親戚朋友來訪時,可以完全關上門片以延伸出臨時臥室,抑或當工作期間須進行會議時,能有安靜獨立的空間品質。藉由彈性預設現代生活住宅越趨多元的機能性,拉門也創造了不同的視覺景深。天花板以粉黃色調輝映木地板,溫潤了日常;粉藍與純白於牆面適度變換,創造清爽舒適的日光美學;而粉橘紅色則點綴於滑門軌道上,成為家風景的一抹亮眼,讓平面畫作躍然為立體空間。| 桃園室內設計 | 空間規劃 | 新成屋翻修 |
LOCATION : 桃園市 YEAR : 2024 SIZE : 22坪 TYPE : 住宅
