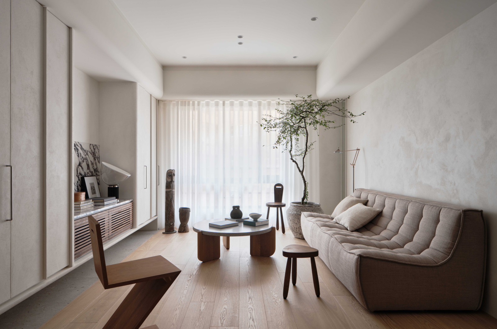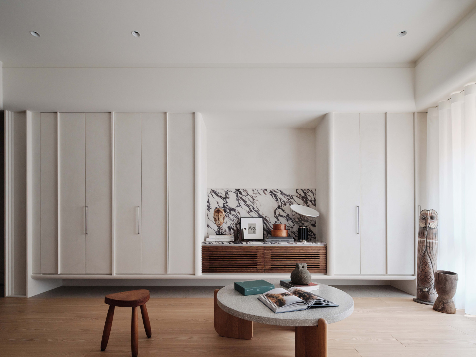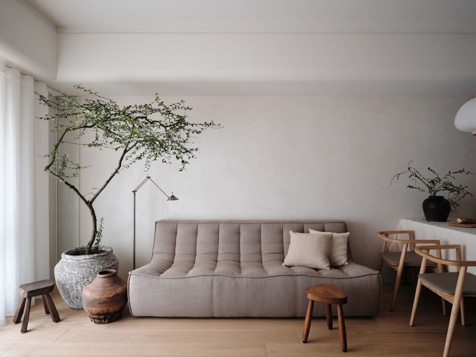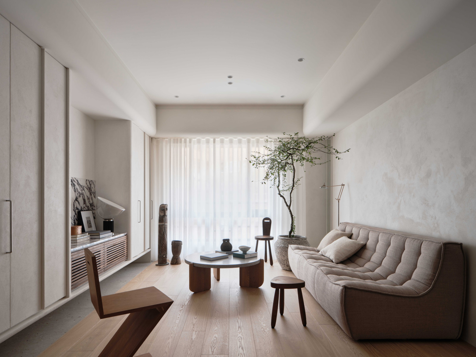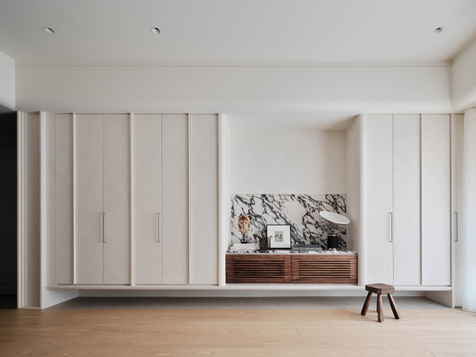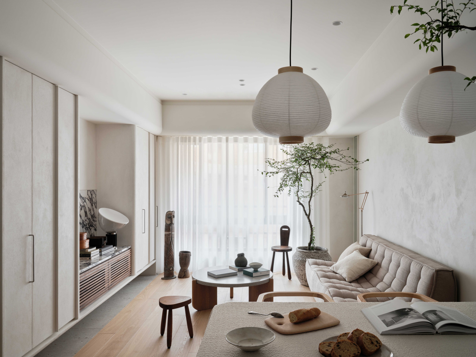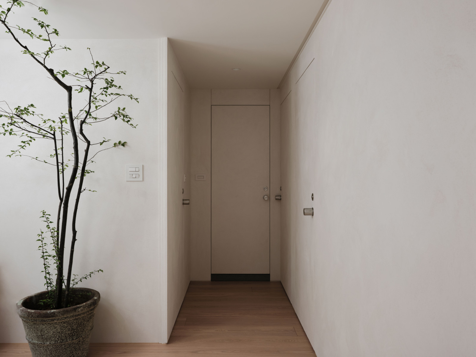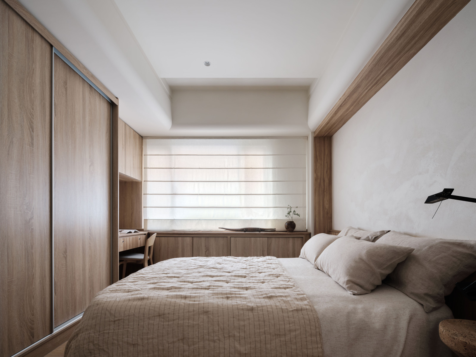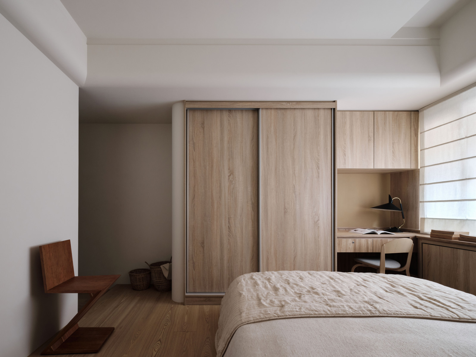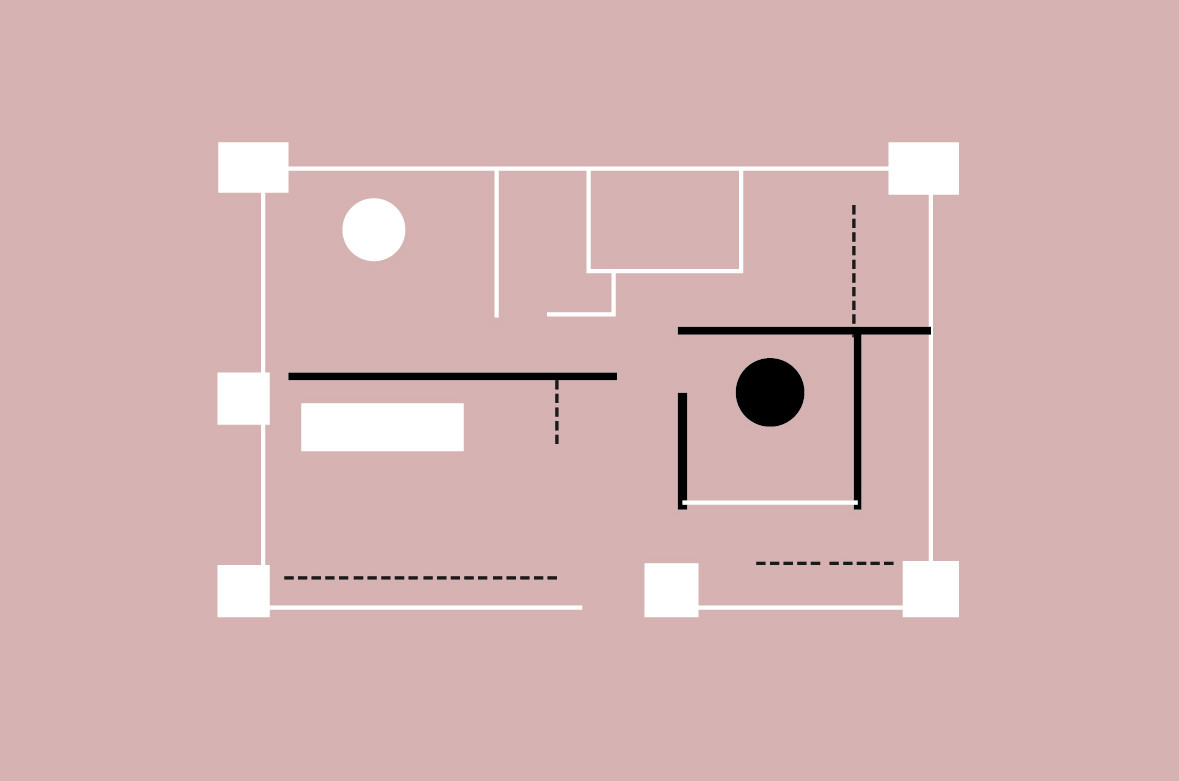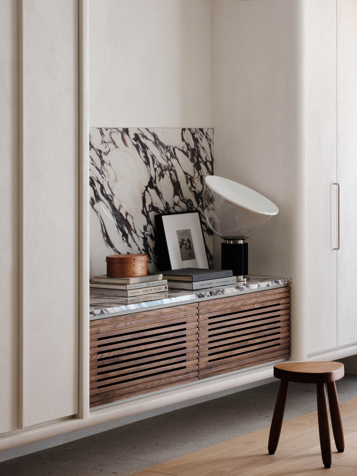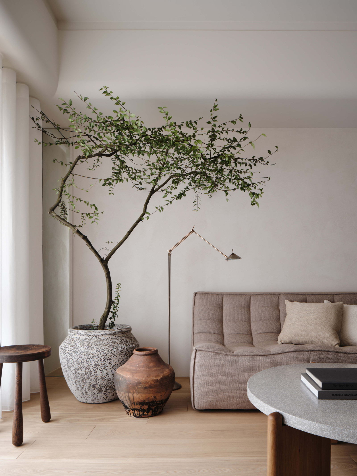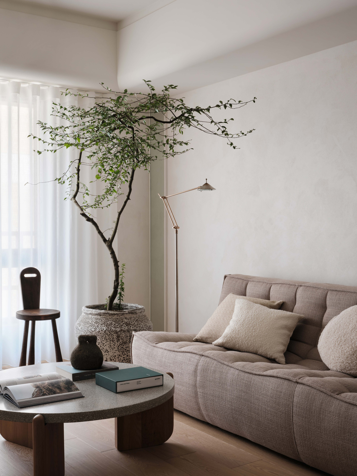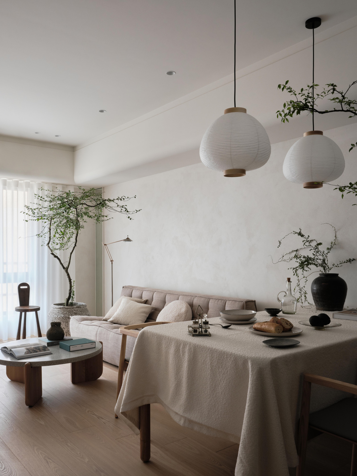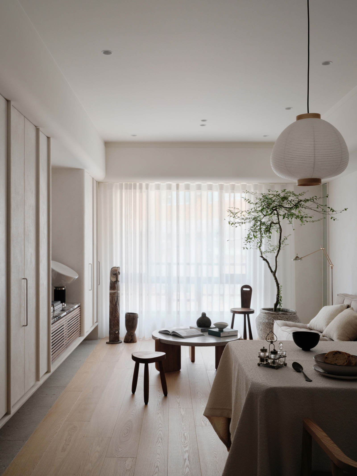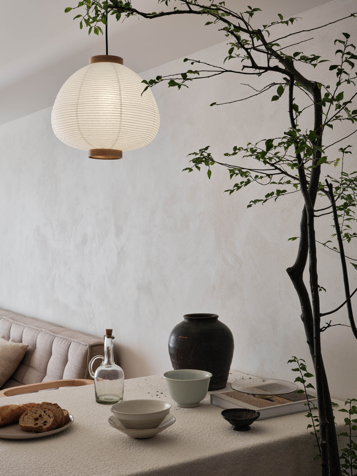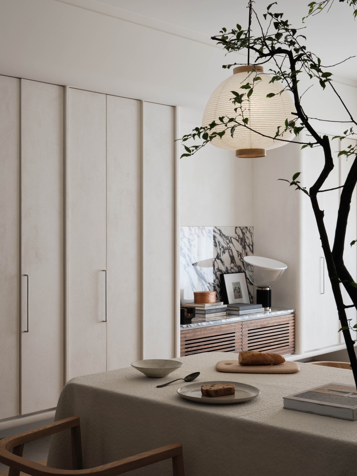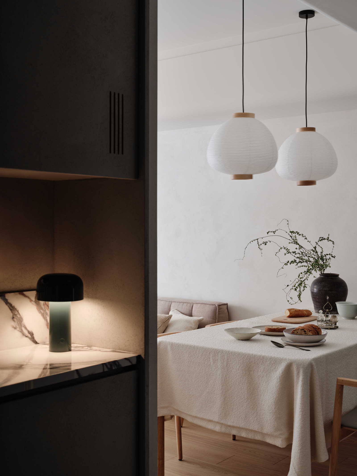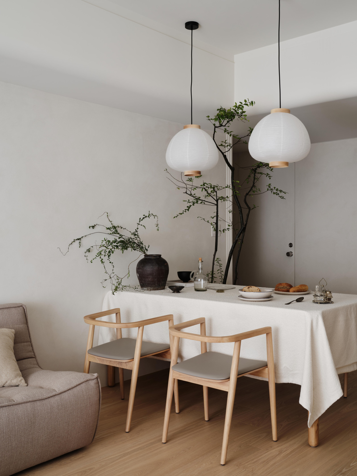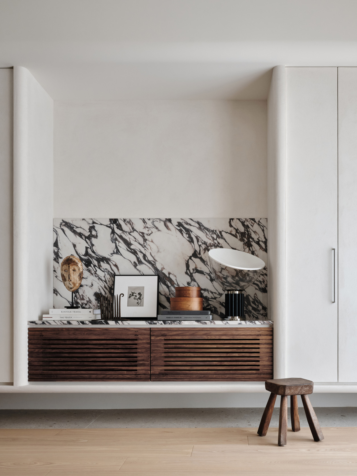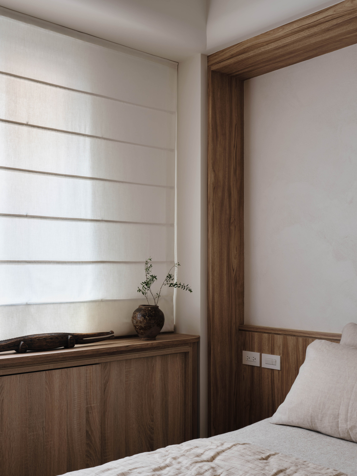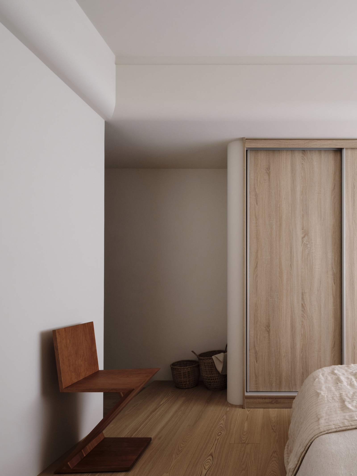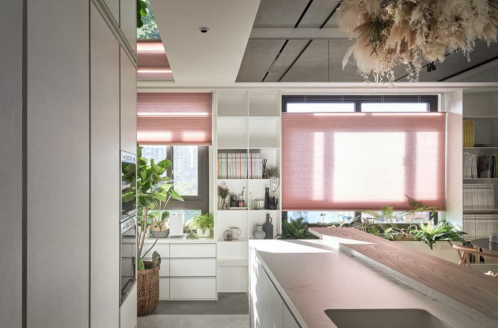ZHONG BEI 中北
ZHONG BEI 中北
I n t e r i o r D E S I G N
Simple, serene, and pure.Rooted in the homeowner’s wish to “keep it simple,” this home offers a calm, functional space for a family of four. The sunlit living and dining areas connect openly, with sheer curtains, wooden floors, and soft textures creating a warm, relaxed atmosphere.The dining table serves as a hub for meals, work, and study, styled with natural materials and soft lighting. The open living area features a streamlined TV wall with built-in storage and a recessed stone niche, adding depth and visual interest. A curved ceiling enhances the sense of height and comfort.The master bedroom has a raised floor for flexible sleeping, while the children’s rooms include desks and wardrobes for independent use. A galley kitchen with sliding doors links to the balcony, forming a practical and simple workflow.This home reflects a quiet lifestyle, shaped by essential needs and thoughtful design.
清麗而寧靜,純粹而自在。
LOCATION : 桃園 YEAR : 2023 SIZE : 26坪 TYPE : 住宅
