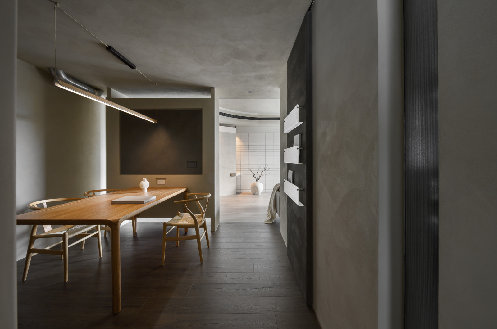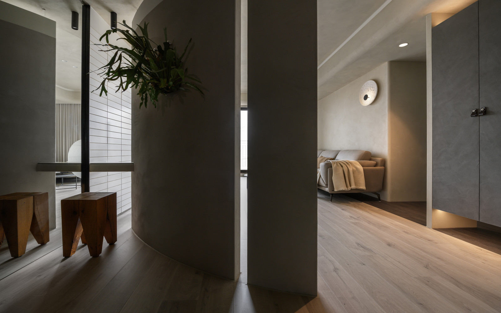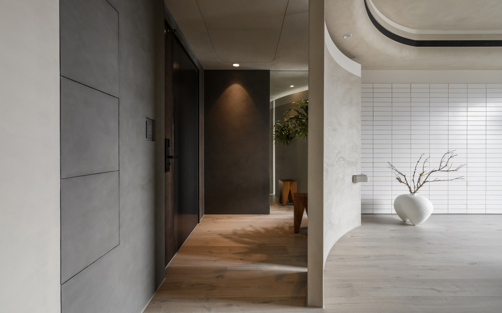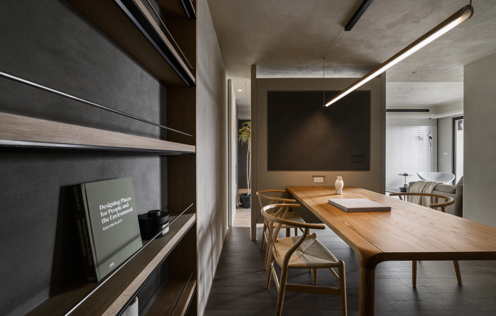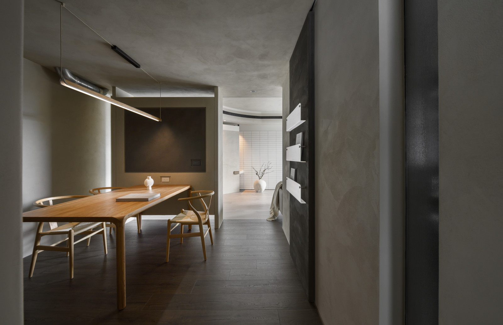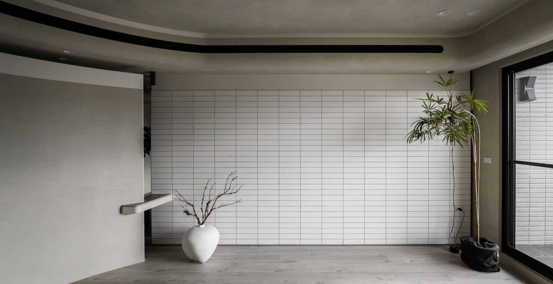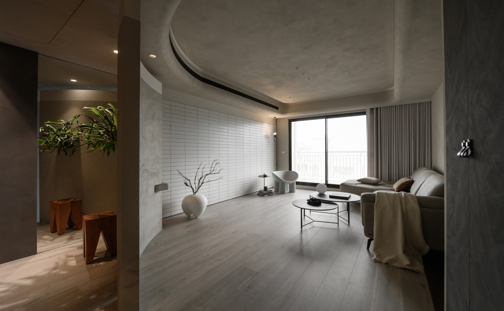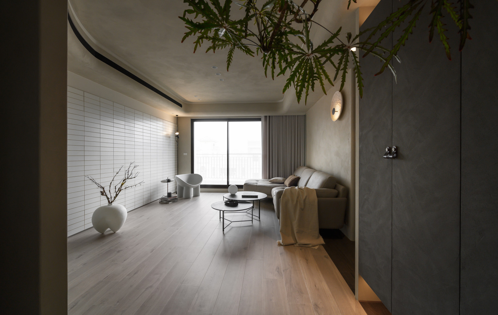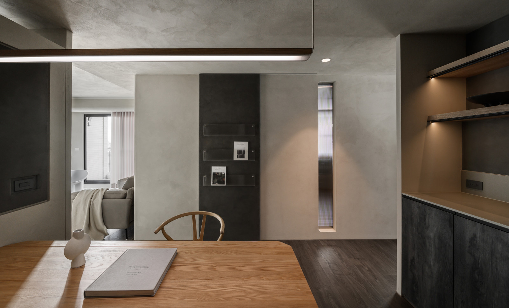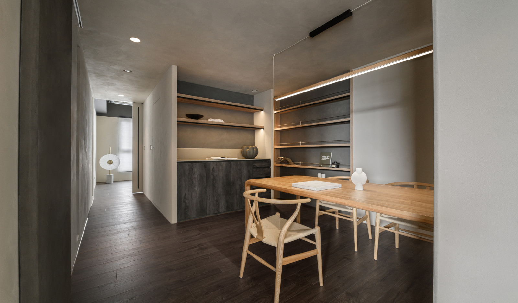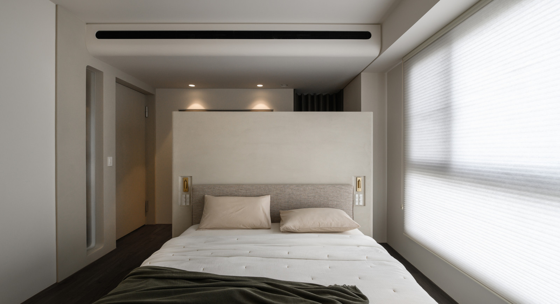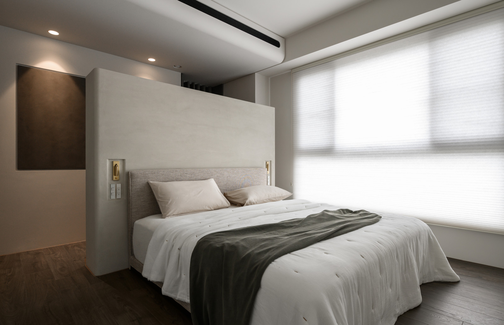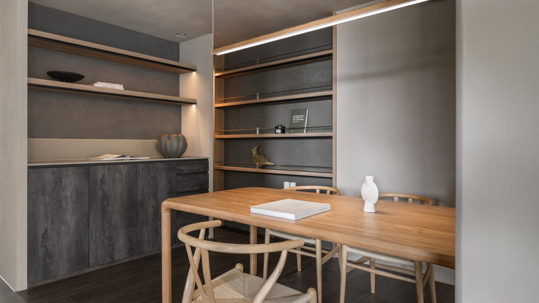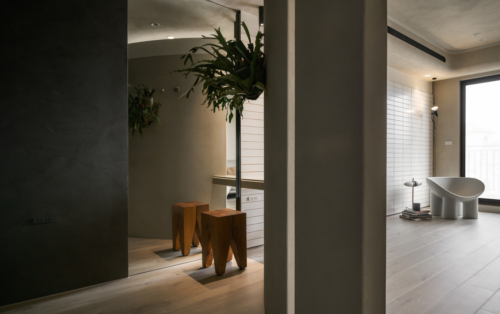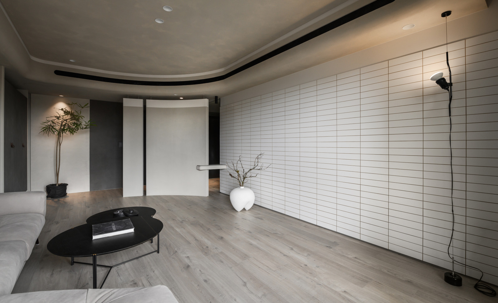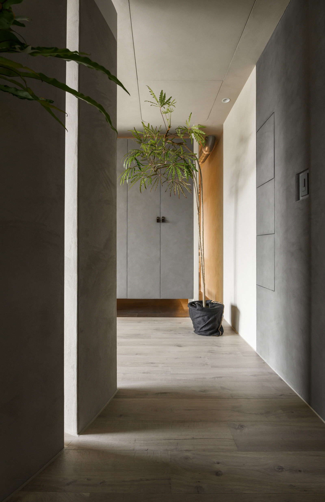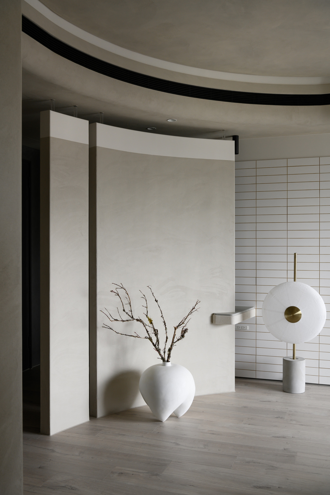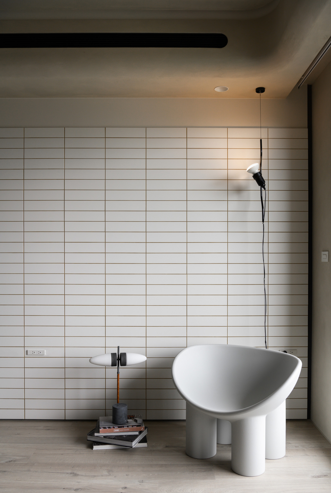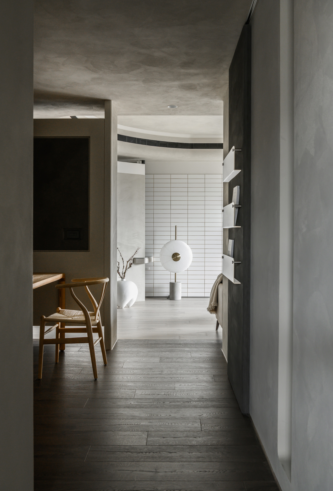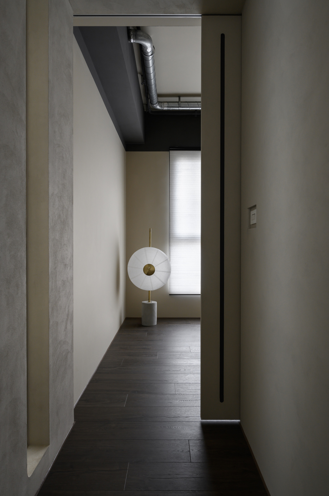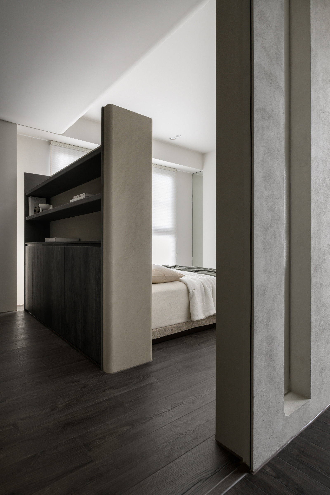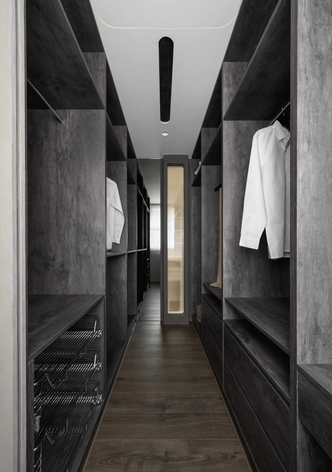EXTEND 朗朗
EXTEND 朗朗
I n t e r i o r D E S I G N
Light enters along a curved wall that serves as a screen—defining the entry, softening views, and guiding light inside. A mirror enhances the curve’s presence, creating a calm, welcoming atmosphere.To address high humidity, an air exchanger and mineral paint help regulate air and moisture. A dark gray panel conceals the electrical box, streamlining visuals.A multi-purpose room is reserved for future needs. The open layout follows the shape of a pre-owned sofa, with soft tones and handmade tiles echoing the building’s exterior.The dining area, at the boundary of public and private zones, supports dining, reading, and work. Shelving and storage blend wood accents for warmth and connect to an active hallway.Hidden doors in the master suite maintain clean lines. Fluted glass brings in light, while the bed anchors the space between bath and closet. A niche above adds depth and structure.
LOCATION : 桃園市 YEAR : 2023 SIZE : 30坪 TYPE : 住宅
