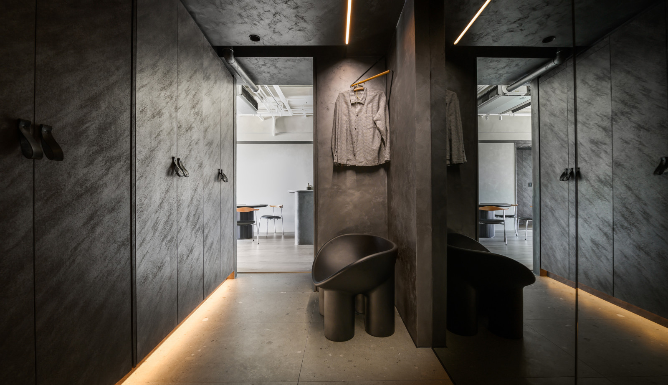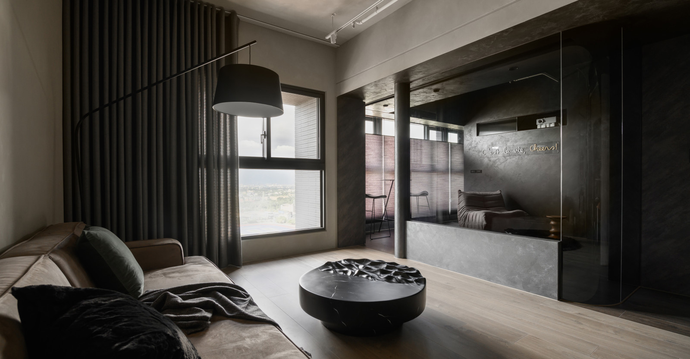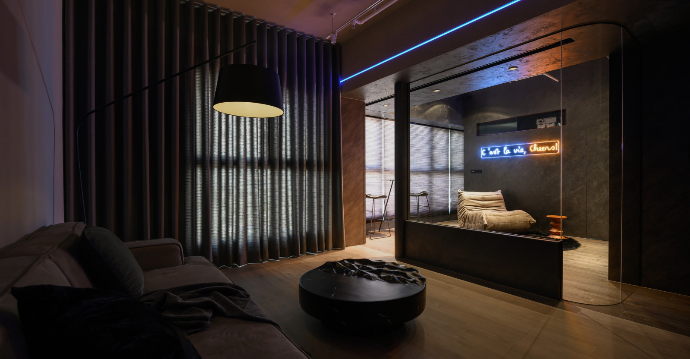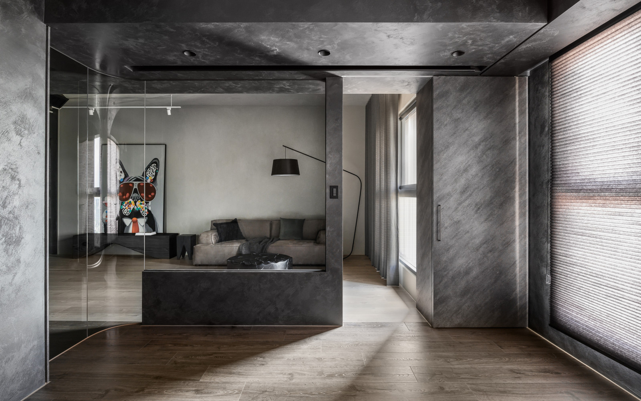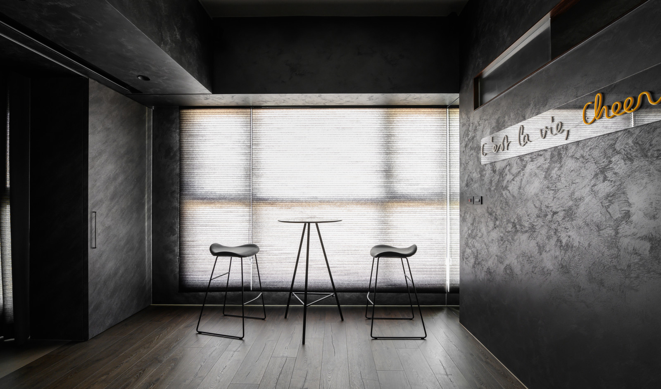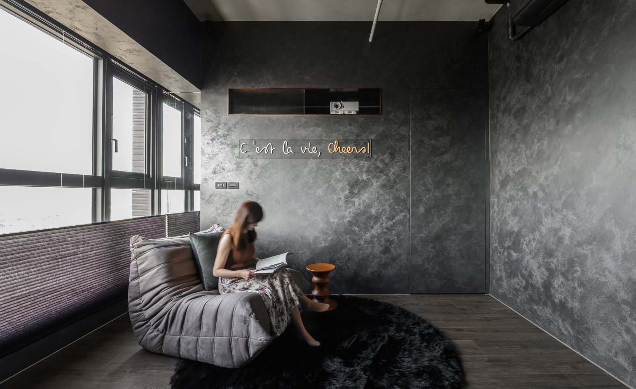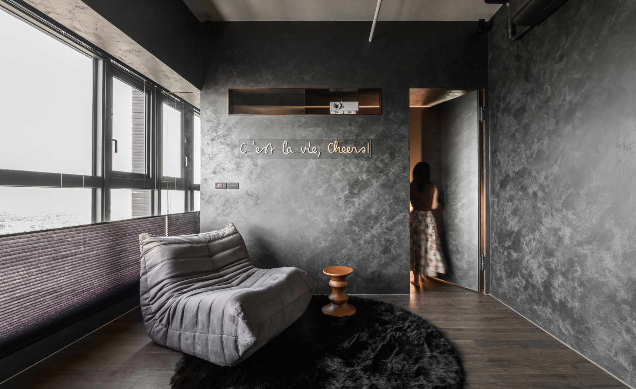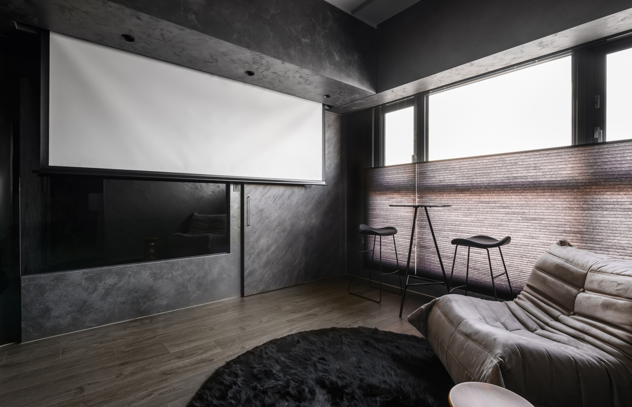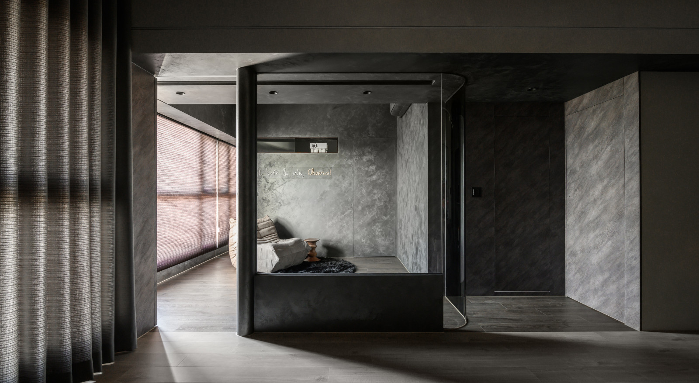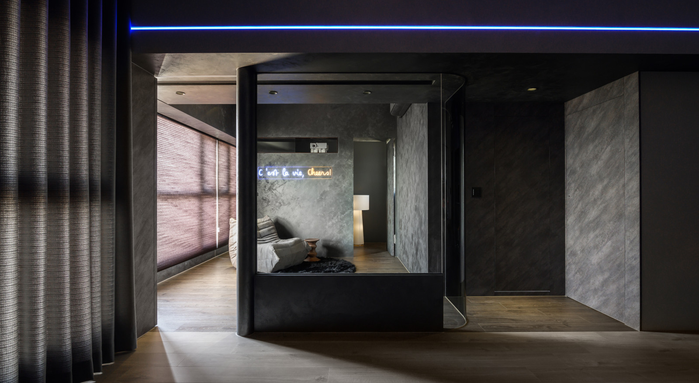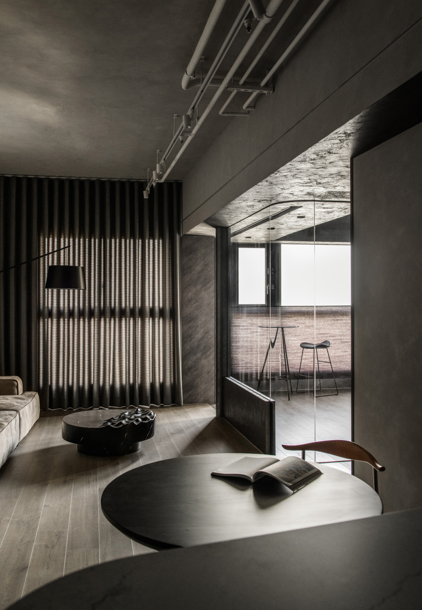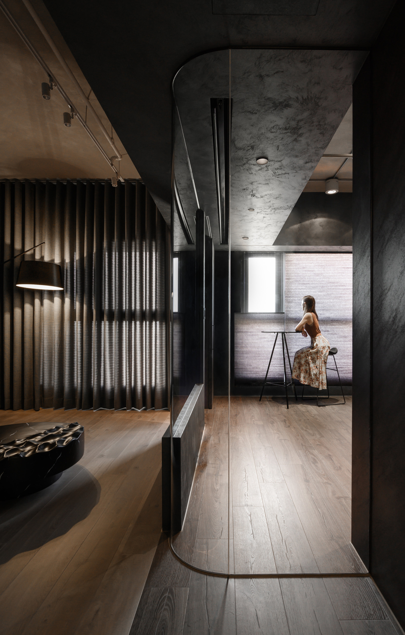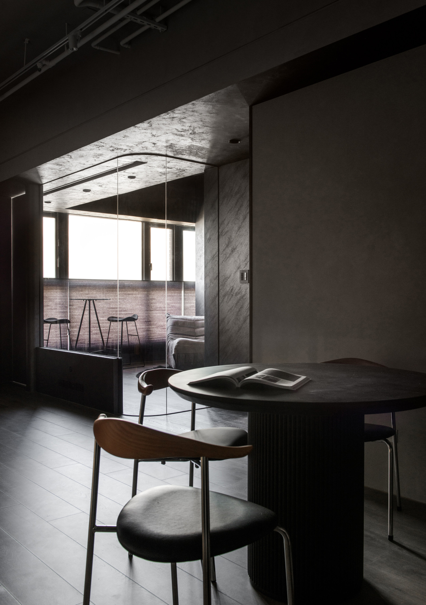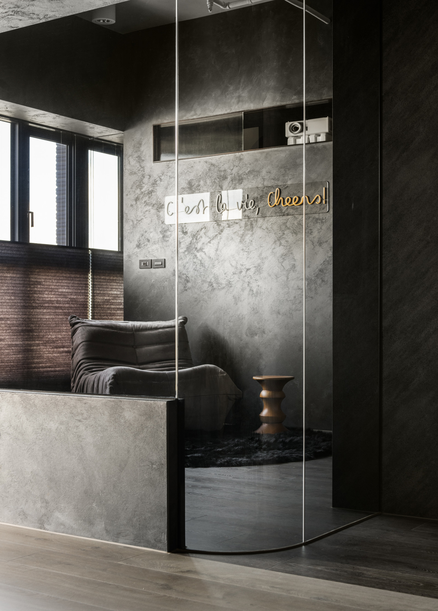HEART'S DIRECTION 心之所向
HEART'S DIRECTION 心之所向
I n t e r i o r D E S I G N
This penthouse apartment reflects a life of freedom and style. Designed for a tech-savvy owner, it offers sweeping skyline views and a seamless layout tailored to solo living. Beyond the master bedroom, a curved-glass media room doubles as a walk-in closet, making use of every corner and drawing in natural light.The open-plan living, dining, kitchen, and bar area enhances spaciousness, while the long entry hallway includes built-in storage, gray mirrors, and accent lighting to extend visual depth.Soft gray-beige plaster adds a calm, urban feel. A professional projector, surround sound, and a custom neon sign—“C’est La Vie, Cheers!”—create a personalized cinema experience. Exposed ceiling beams are integrated with lighting tracks and curtain boxes, adding rhythm and clarity to the modern space.
一個人的生活空間,意味著彈性與自由。屋主喜歡科技為生活帶來的娛樂與便利性,同時期待在頂樓公寓,凌駕城市天際線遼闊景觀,手握酒杯,品味人生。室內格局順應既有結構,並圍繞屋主需求進行劃分,除主臥室之外,多功能視聽娛樂室整合更衣間,化解採光面原有畸零,且閒置的牆角;公領域運用開放式設計延展空間感;玄關的長向走道,亦是注入充足收納櫃體。藉此,讓每處空間適得其所,以機能成就流暢的生活動線。陰翳洗鍊的玄關盡頭,銜接著日光端景。洗灰石特殊塗料佈局了空間,其中性的米灰色調,斑駁的藝術質感,陳述起都會男子的生活風格,是於沈穩中,蘊藏自主意識。玄關的長向走廊,是住宅核心的入口,左側利用整面櫃體收納偌大鞋量與物品,並在尾端做斜面修飾,結合右側灰鏡的反射,與重點式光源設計,使廊道更為開闊。客廳與餐廳、廚房、吧台連貫,一旁的多功能視聽娛樂室以曲面玻璃為隔間,最大限度地導入日光與景觀視野,小酌品酒時,與景相伴,為美好人生敬一杯!曲面玻璃後的多功能視聽娛樂室,體現出男主人的興趣,專業級放映投影機與音響,配合專業技師的安排,構築符合此隅空間的音場設計,配上屋主自己手寫的「C’est La Vie, Cheers!」霓虹燈,讓這座頂樓公寓,擁有城市天際線最具規格的視聽饗宴。由於住宅空間位居頂樓,天花板梁位突兀,結合窗簾盒與溝縫作平行設計,使部分管線能夠穿透,而裸露的管線亦整合投射燈軌道為線性語彙,引領規律的空間節奏,在夜晚點開情境式的星光燈,消弭了視覺凌亂,構築了專屬都會生活的簡練質感。| 桃園室內設計 | 空間規劃 | 客變設計 | 新成屋設計 |
LOCATION : 桃園市 YEAR : 2022 SIZE : 25坪 TYPE : 住宅


