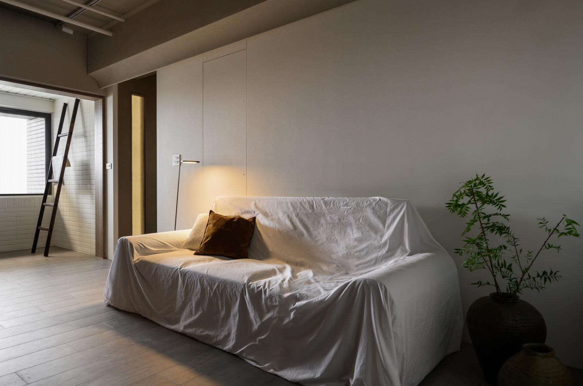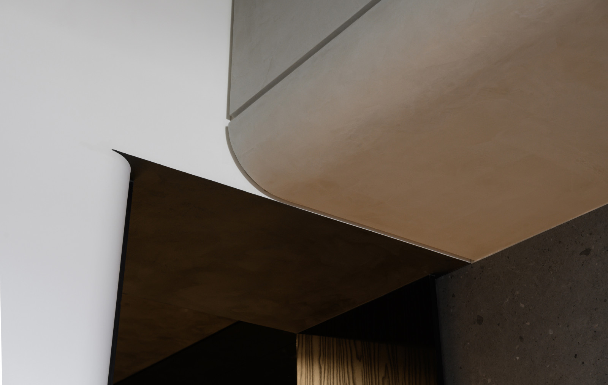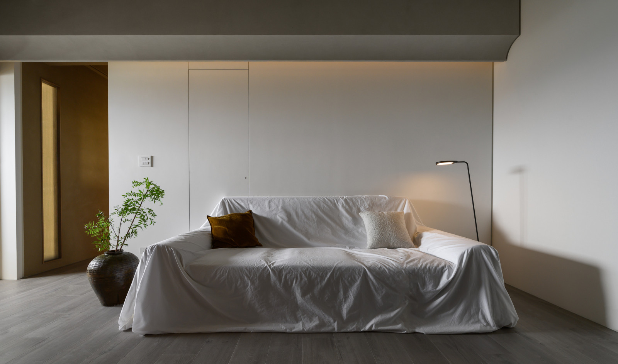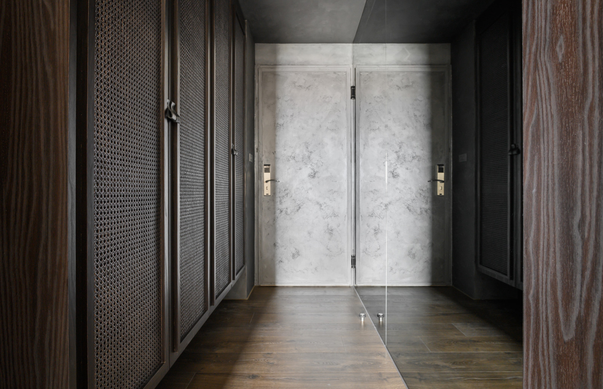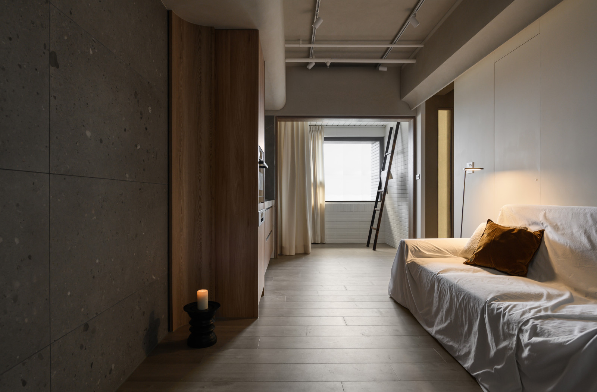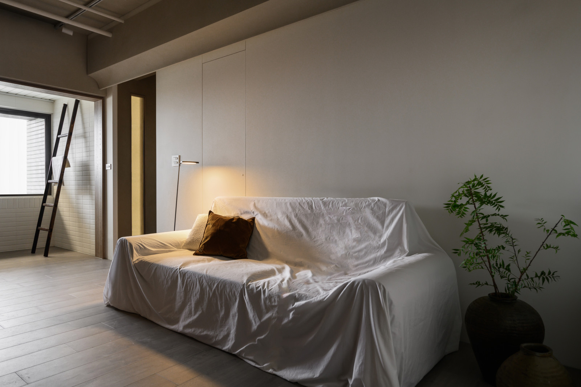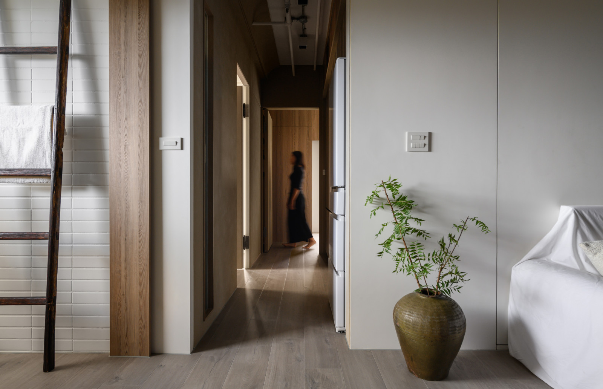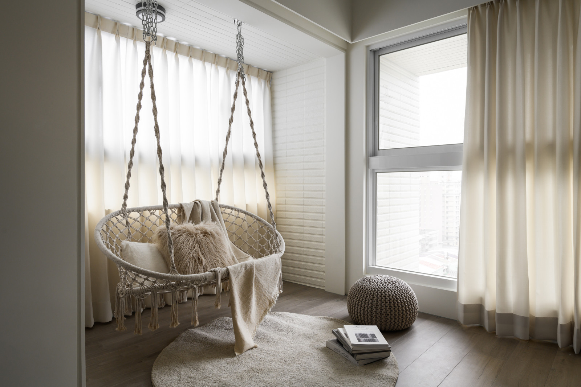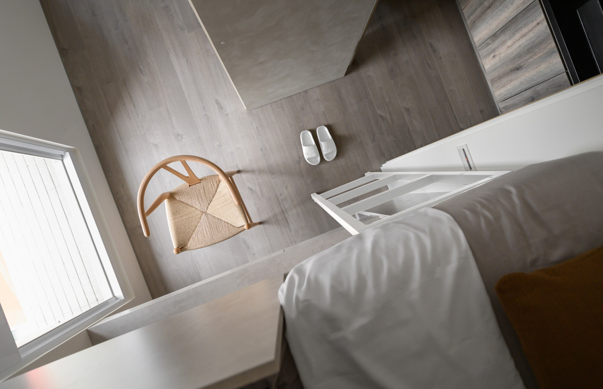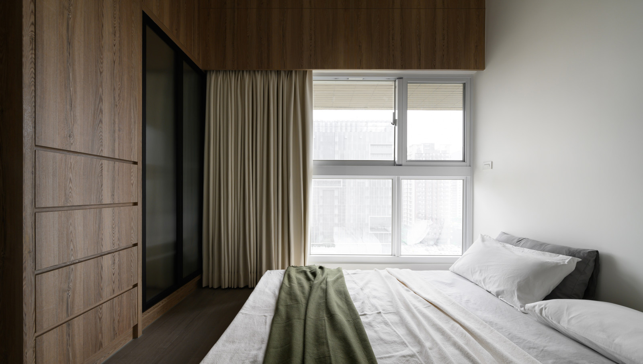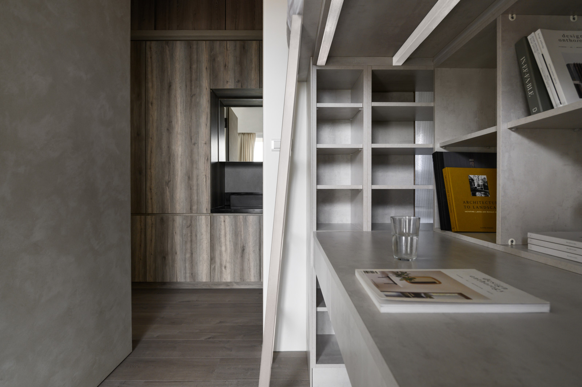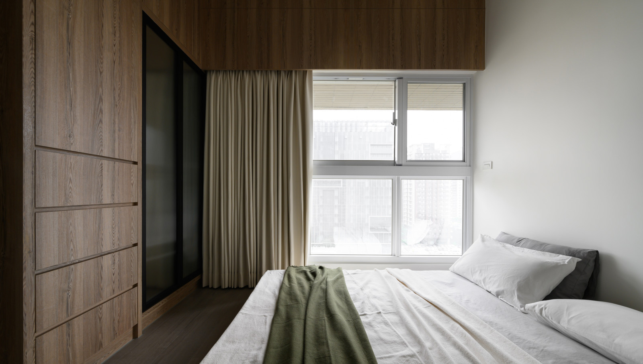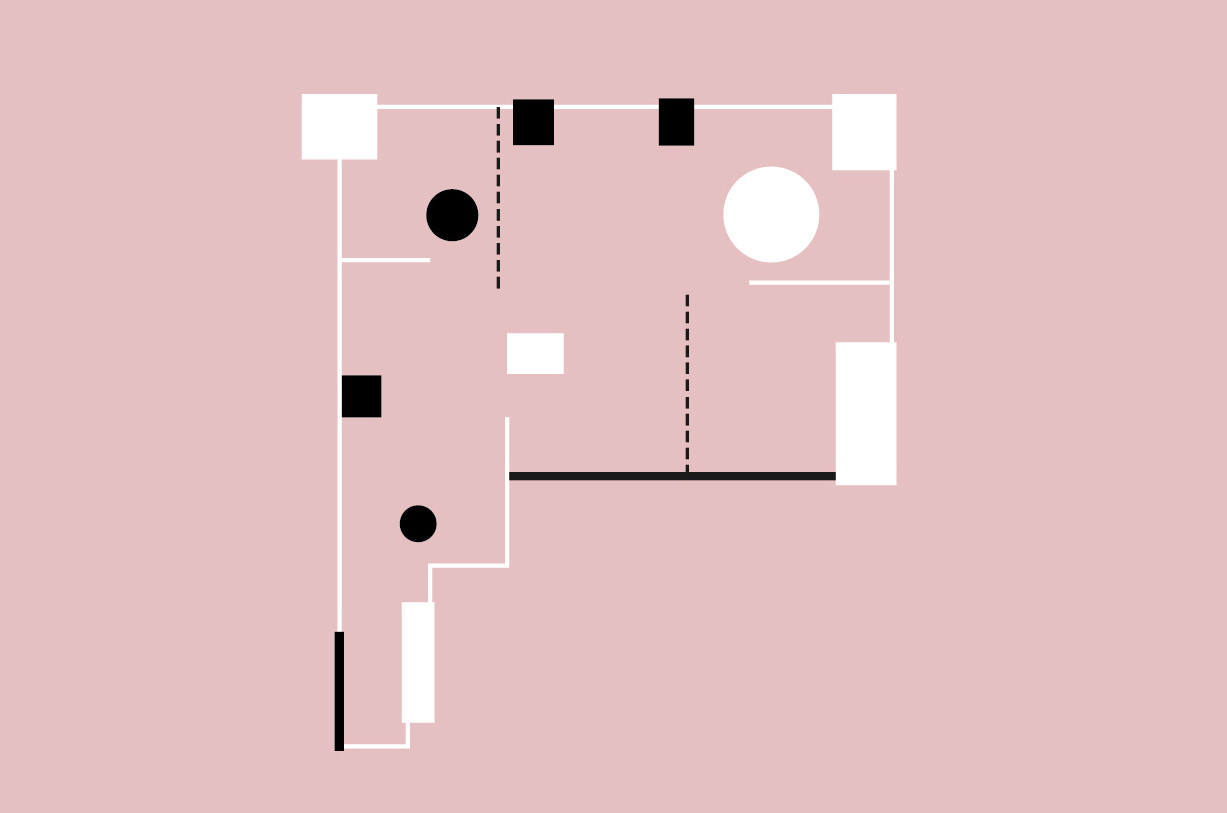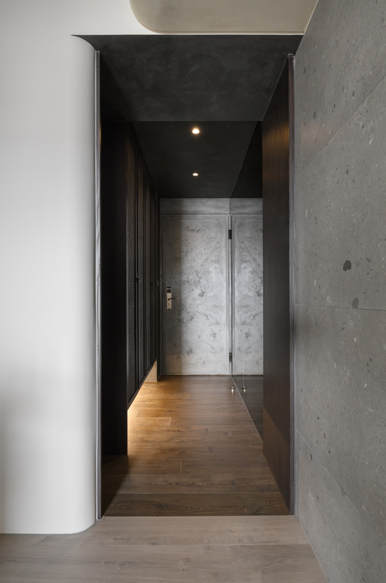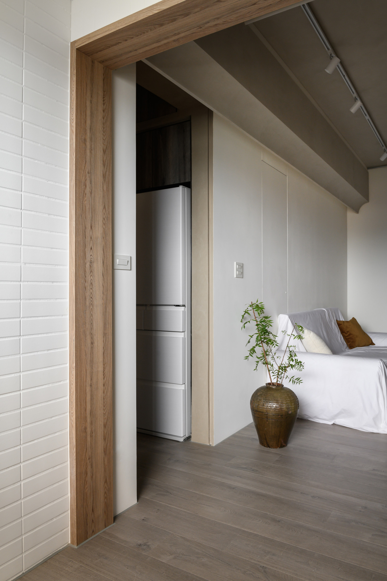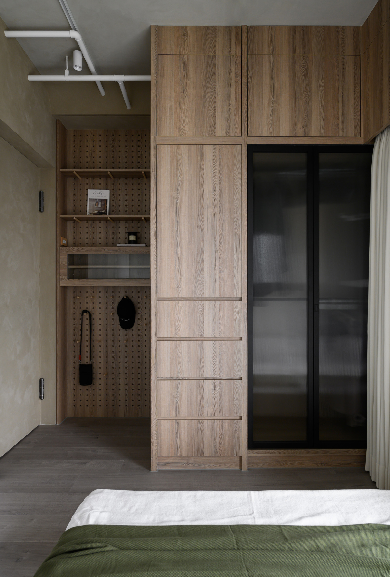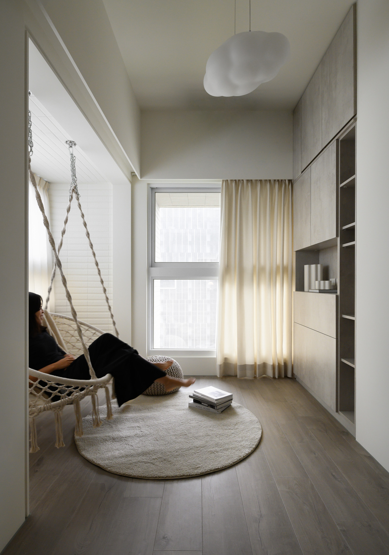LITTLE HOME 小口之家
LITTLE HOME 小口之家
I n t e r i o r D E S I G N
This apartment in Banqiao is a compact new build designed for maximum efficiency. To optimize storage, full-height wood cabinets with woven doors provide both ventilation and visual warmth at the entryway. A mirrored wall expands the narrow foyer, while varied flooring tones define zones. The living room features a gray terrazzo wall that transitions the palette from the entry to the open kitchen. A curved corner design softens the kitchen’s lines. Instead of a traditional TV wall, the layout prioritizes openness and simplicity. Exposed ceiling pipes add height and an unembellished charm, with soft curves and track lighting creating a gentle, ambient atmosphere.
此案為板橋一處公寓式新成屋,因為空間條件限制下,為了滿足需要的儲物機能,透過規劃讓小宅在有限空間做高效能表現。玄關處利用木作頂天櫥櫃,編織門片的設計營造氛圍感,機能上也兼具通風效果。再搭配鏡面牆的反射,將原本狹長的玄關變寬敞,另運用不同色調地板,劃分出不同的場域。客廳以灰色水磨石牆鋪畫,做為玄關延伸至廚房區色調的緩衝,而銜接開放式廚房轉角處,做圓弧轉折的設計,視覺上柔化了線條。此案沒規劃常見的沙發主牆,主要考量在保留場域裡做出最大的空間效益,反而流露出一抹簡潔俐落。天花板利用明管設計,營造無過度修飾的空間,拉高空間感,也使用米灰色調讓高度層次延伸,再透過弧形設計柔和轉折介面。降低壓迫感和修飾大樑,另搭配軌道燈投射,展現出柔和光暈視覺效果。| 新北室內設計 | 空間規劃 | 客變設計 | 新成屋設計 |
LOCATION : 新北市 YEAR : 2022 SIZE : 15坪 TYPE : 住宅
