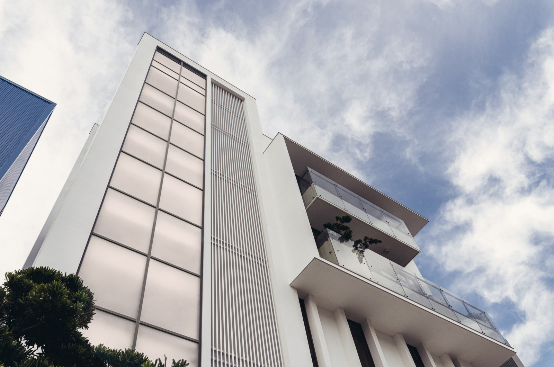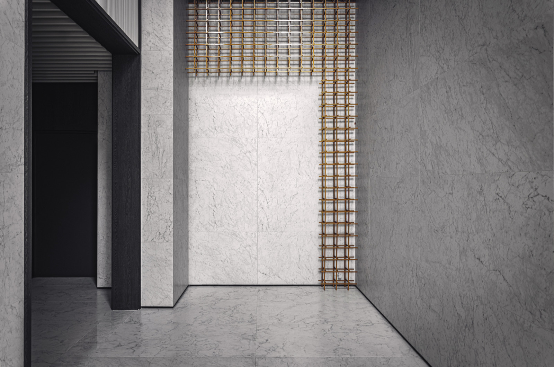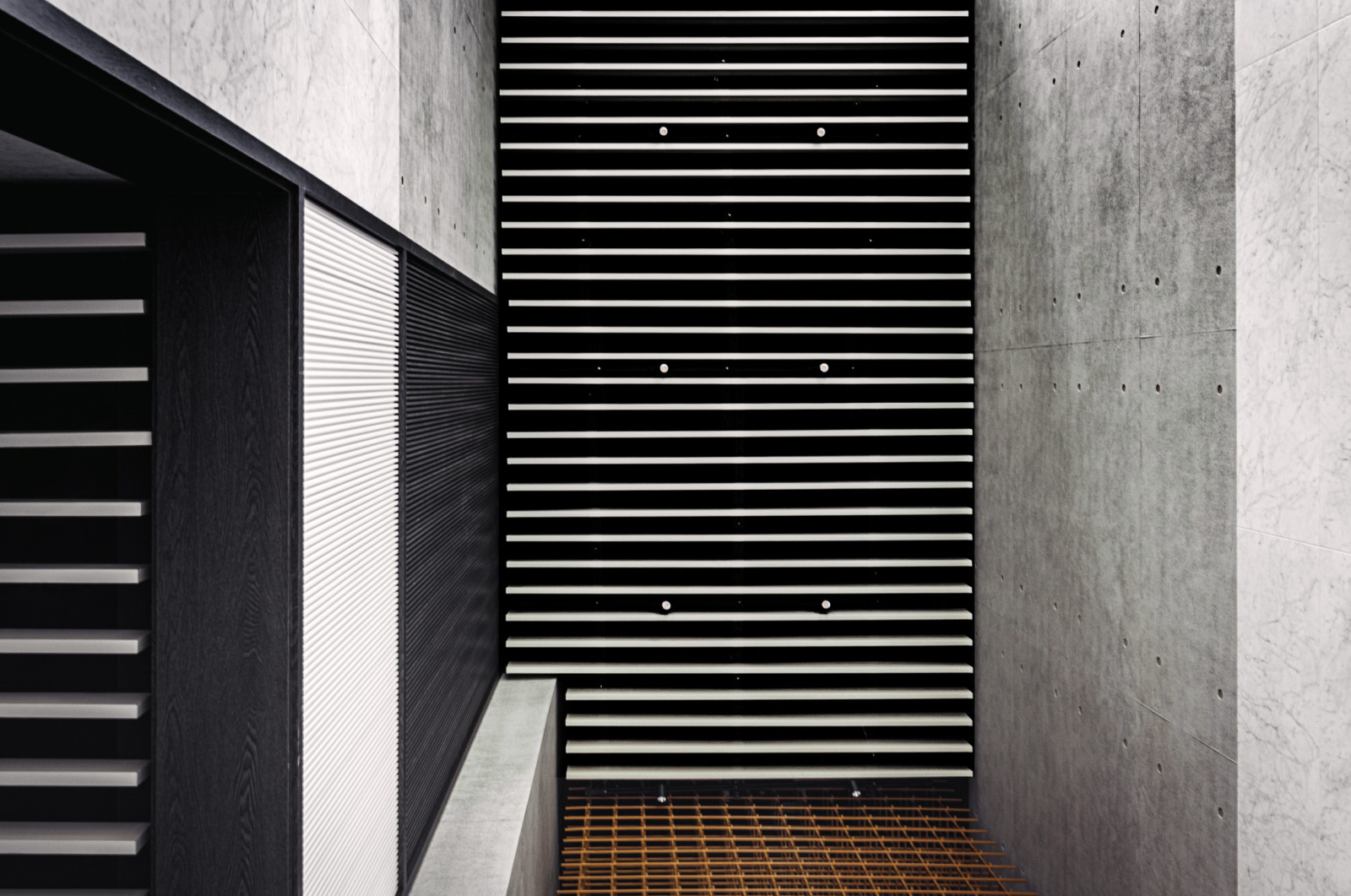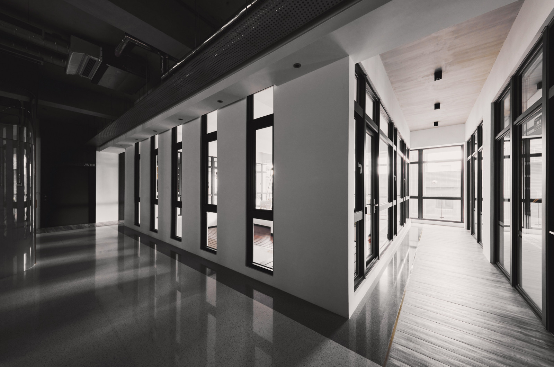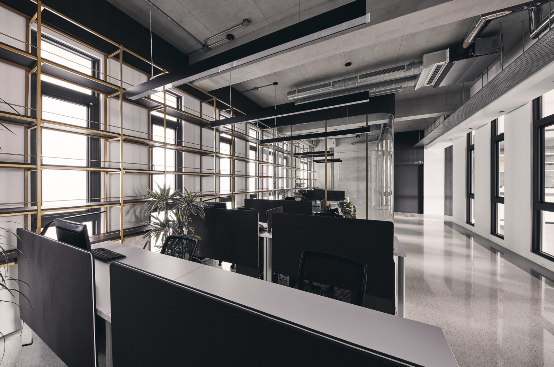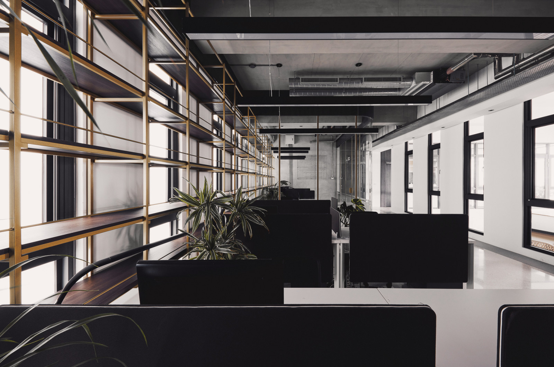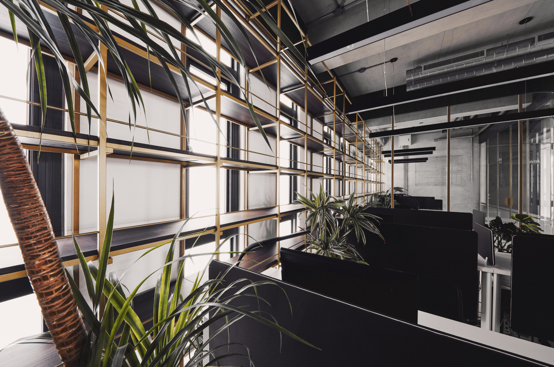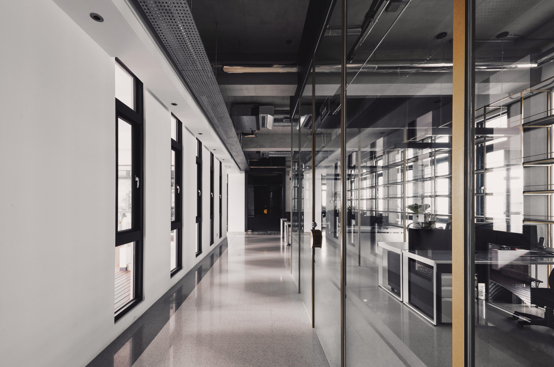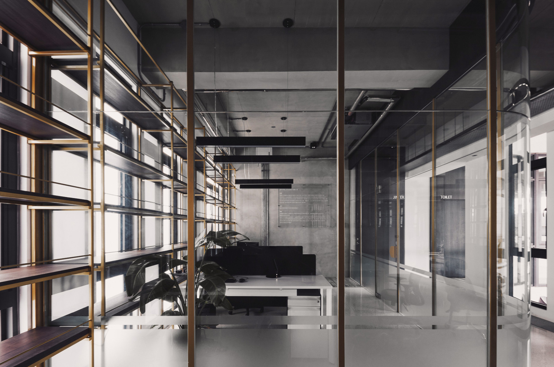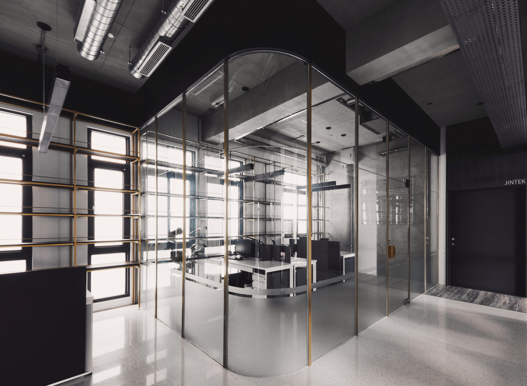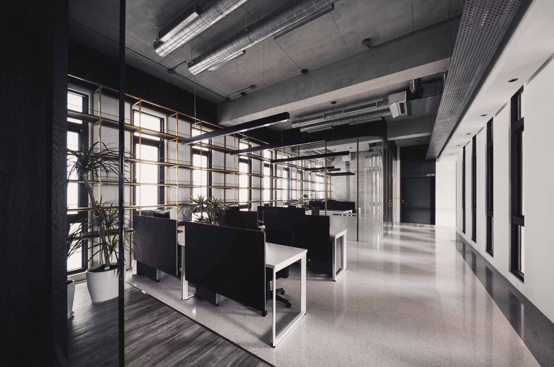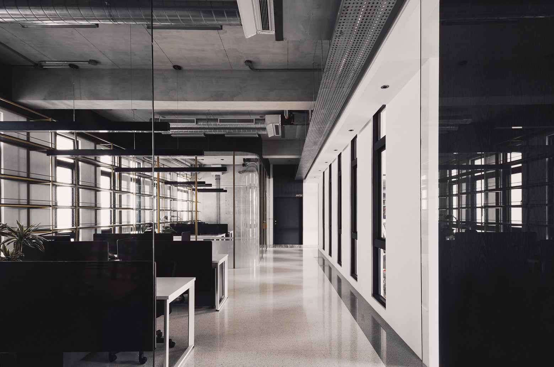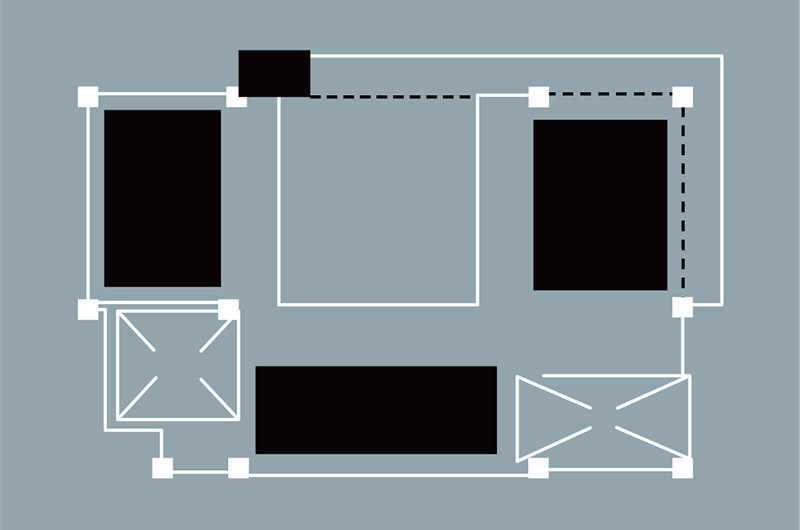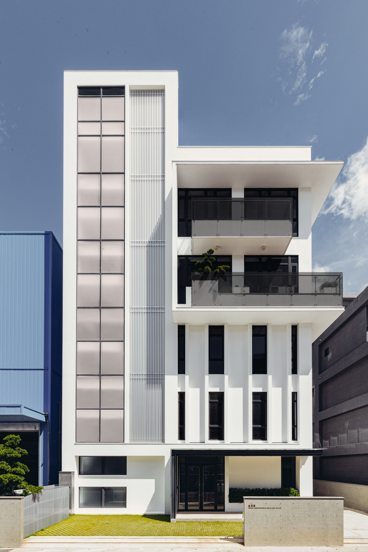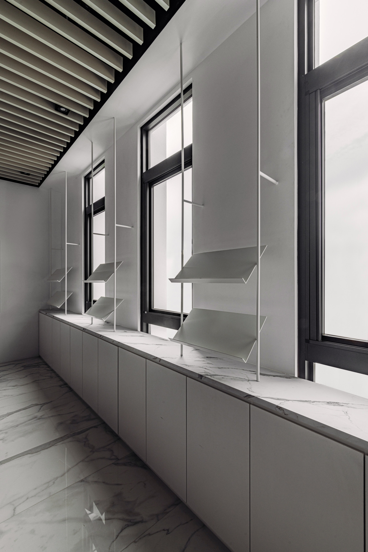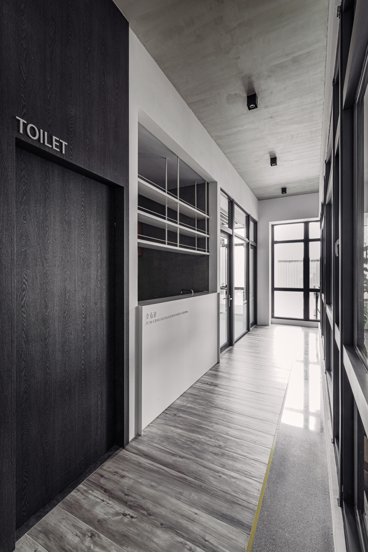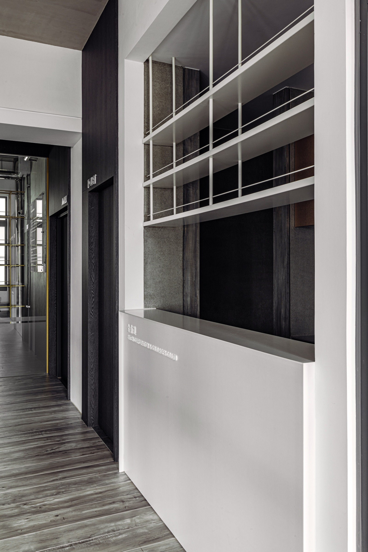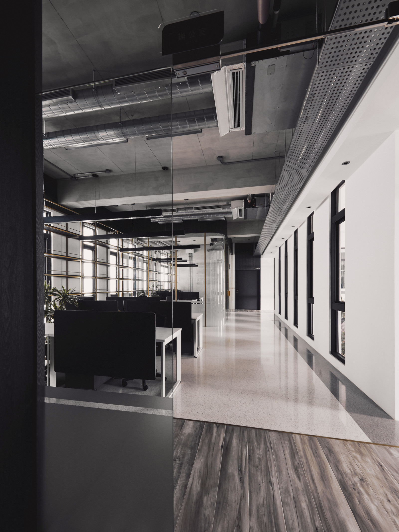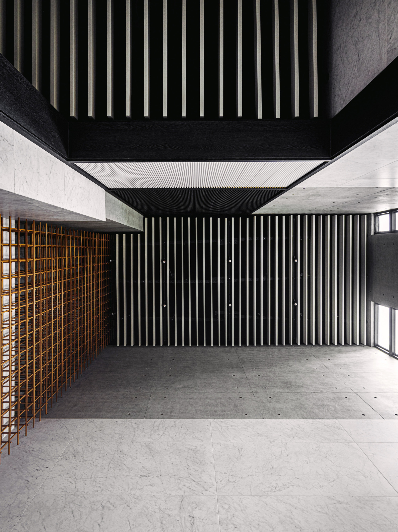J I N O F F I C E
A r c h i t e c t u r e / I n t e r i o r D E S I G N
Like injection molding, this white building took shape through pressure and precision. Collaborating closely with a Taiwanese injection molding firm, the design reflects their workflow and values—simple, efficient, and refined.The concrete structure, coated in white mineral paint, stands out in its industrial setting. The first floor houses large equipment, the second and third are for production and administration. Inside, a monochrome palette with gold accents and curved glass creates a calm, elegant tone.The reception uses wood and marble contrasts with soft lines to balance warmth and professionalism. Long windows and open corridors bring in natural light, blending industry with human scale.
塑膠粒料在器械內加熱,融化為流動狀態並於加壓下向前流動,經噴嘴射出於低溫模具中逐漸成型,此為「射出成型」原理,亦如同這幢白色建築成型所歷經之過程,將廣際思維經壓縮後,具現成型。從事「射出成型」的台商企業,前期與我們探討需求、理解期盼,在溝通過程中逐漸浮現理想藍圖,並將使用成員、空間格局揀選為設計要素,藉由鋼筋混凝土點滴構築,外觀覆蓋上純白泥礦漆,簡約俐落的建築外觀便於工業廠區中脫穎而出。一樓為存放大型機具設備,天花板挑高為七米半與二樓連結為作業廠區,三樓為行政管理人員區域,輕工業的室內風格以黑白灰色調描繪牆面,色塊比例輕重和諧,利用線型吊燈與弧形玻璃錯落垂直水平,暖金色層架貫穿其中,於抽離色彩的空間中創造層次,塑造沈穩、高雅形象,使建築成為一門語言,闡述企業文化與精神。企業接待大廳以深茶色木紋與大理石紋地磚形成強烈對比,適當運用圓弧形線條柔和畫面,使接待場域呈現舒適與專業並陳,揉塑親切迎賓氛圍。建築運用座向方位,以及長型開窗引入自然光線,透過軒敞走道使陽光停駐,創造自然、人文與環境相互輝映的場域。| 桃園室內設計 | 空間規劃 | 自地自建 | 辦公室設計 |
LOCATION : 桃園 YEAR : 2020 SIZE : 250坪 TYPE : 廠辦
