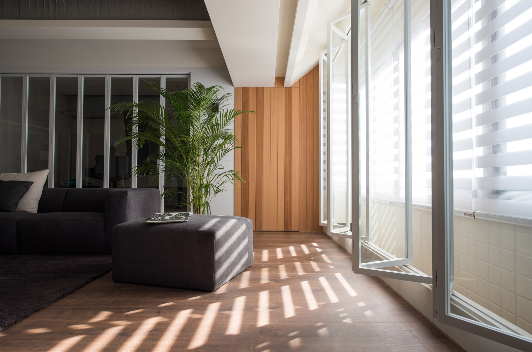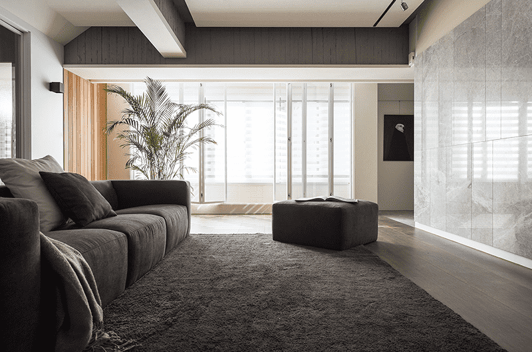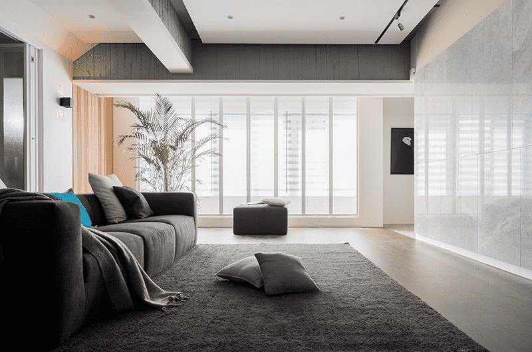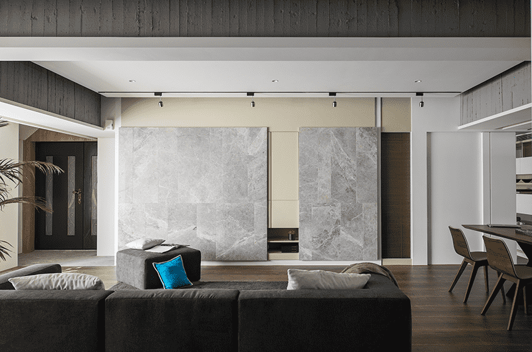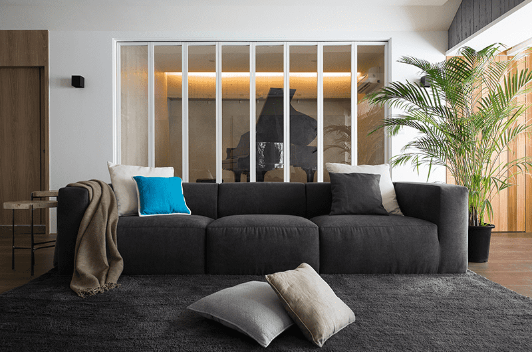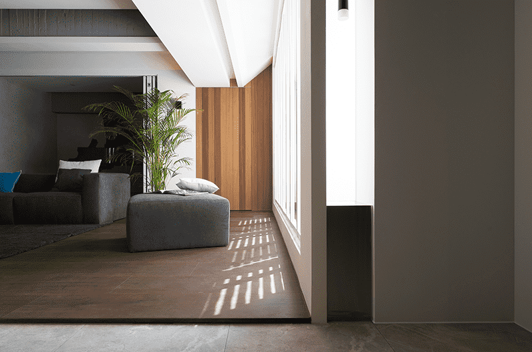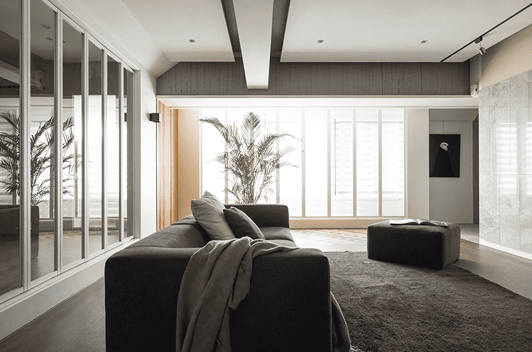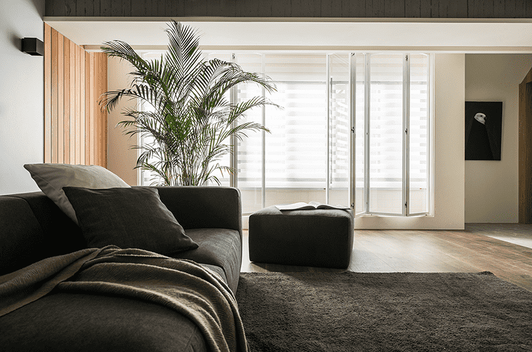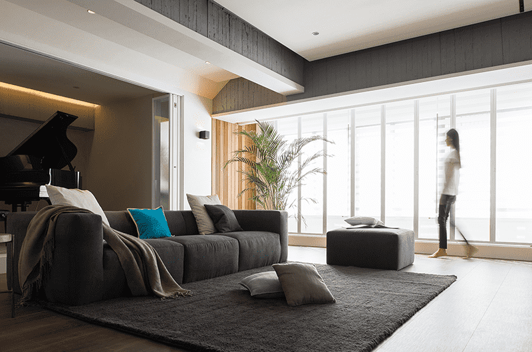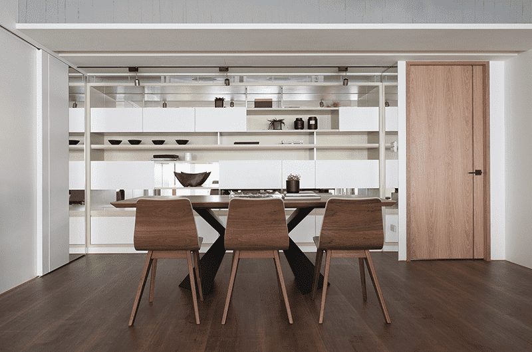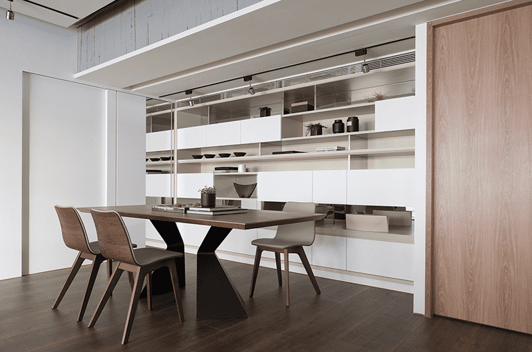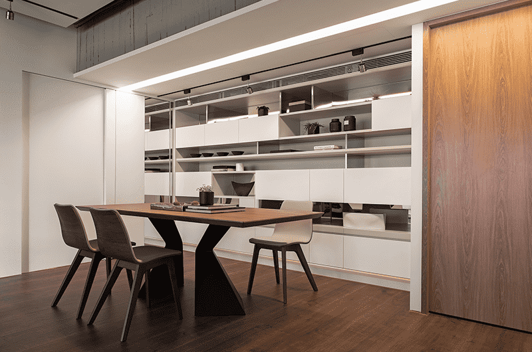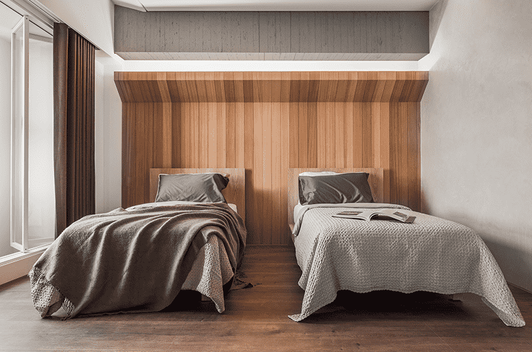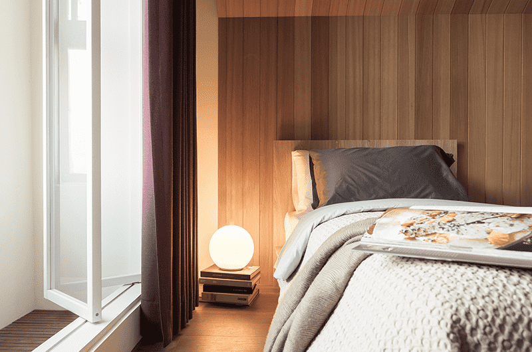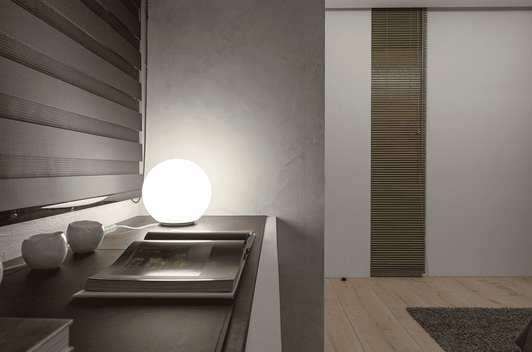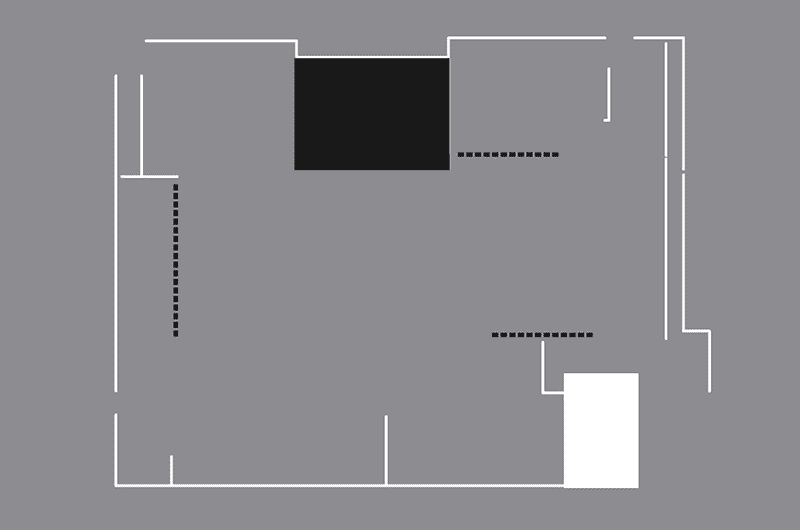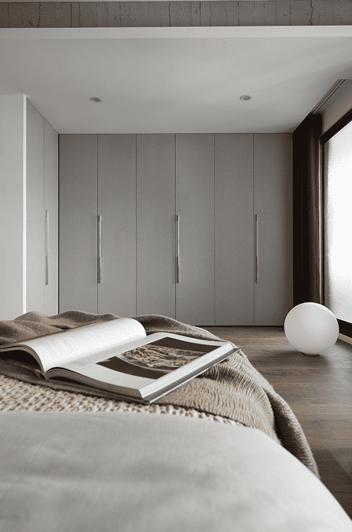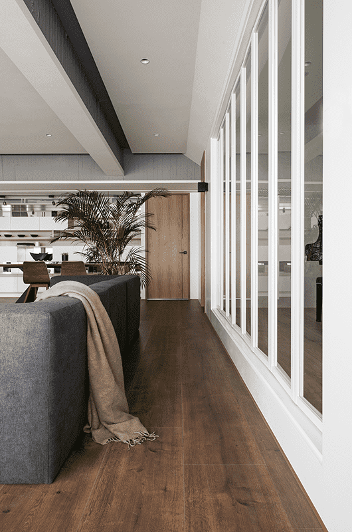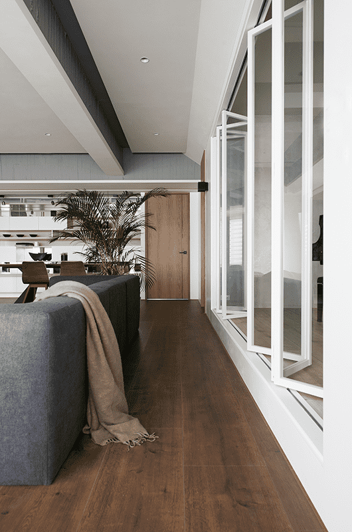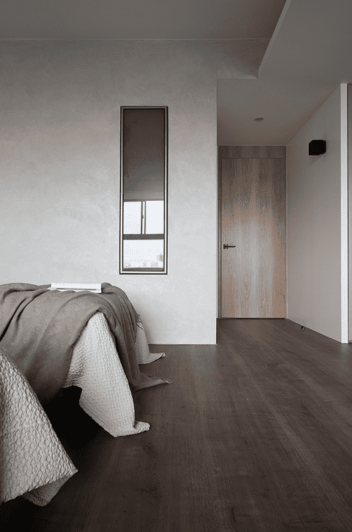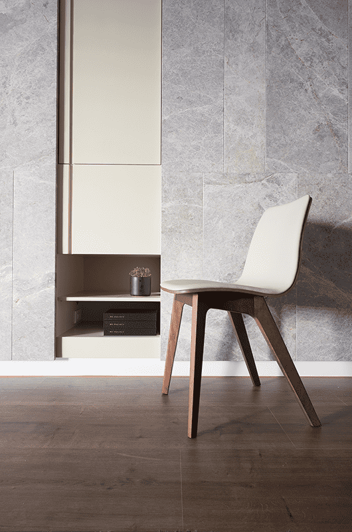I N D O O R B A L C O N Y
I n t e r i o r D E S I G N
Even without a balcony, this home creates a sense of connection to the city through a gallery-like space that invites nature indoors. Sunlight pours through large French windows and sheer curtains, casting diamond-shaped patterns on the floor and forming an “indoor balcony” that links the resident to the outside world.This sunlit zone offers a peaceful spot for leisure—whether tending to plants or playing the piano. Natural materials like vertical wood slats, exposed cement ceilings, and unadorned walls bring depth and texture, while linear wardrobe designs keep the space orderly. Soft textiles add warmth, and the interplay of light, air, wood, and fabric reflects the homeowner’s harmonious lifestyle—serene, balanced, and inviting.
沒有陽台,就在室內以廊道型塑人與城市之間的距離。城市生活,水泥叢林中亦能倘佯生生自然。即便住宅未包含戶外空間,仍擁有飽藏豐沛陽光的自然窗面,滿足生活所需之空間機能後,依循陽光所及之處安排動線,為來到室內的光線開闢廊道,刻意與家具間拉開距離,折衷營塑宅內的陽台腹地,藉此銜接人與城市之間的距離,當捲簾與落地窗櫺篩濾陽光,於地坪形成菱形光影,屋主遊走其間便能感受暖煦溫度烘托而成的悠閒,日常間時而弄花蒔草,時而彈奏一曲鋼琴悠揚,此一框一景,皆是以休憩緩衝忙碌的城市生活。充盈光線而敞亮的空間裡,亦運用多種自然材質為立面表情,直立式木紋線條以及天花板混凝土的原始面,輔以牆面些許的留白消弭梁線存在感,在樸質與粗獷間拿捏,而臥室衣櫃、貯物櫃體沿用直線條分割設計,使空間井然有序。當室內框架成形,由棉麻織物的蓋毯敘述了軟件絮語,這分由陽光、空氣、木質與織品交織而來的自然質韻,詮釋出屋主生活型態與空間的頻率共鳴,和諧,而引人入景。| 桃園室內設計 | 空間規劃 | 中古屋翻修 |
LOCATION : 桃園 YEAR : 2017 SIZE : 40坪 TYPE : 住宅
