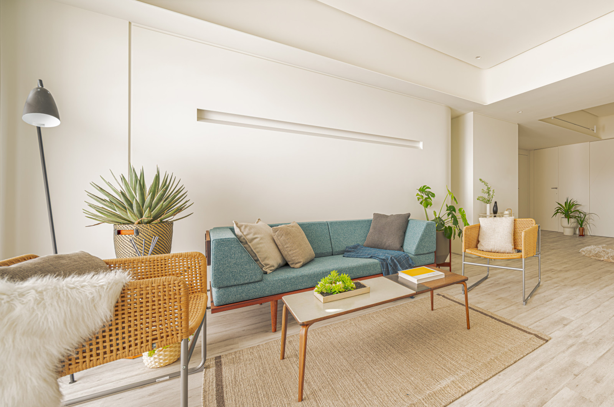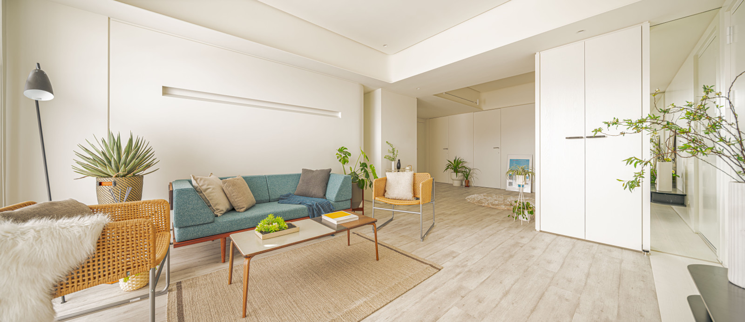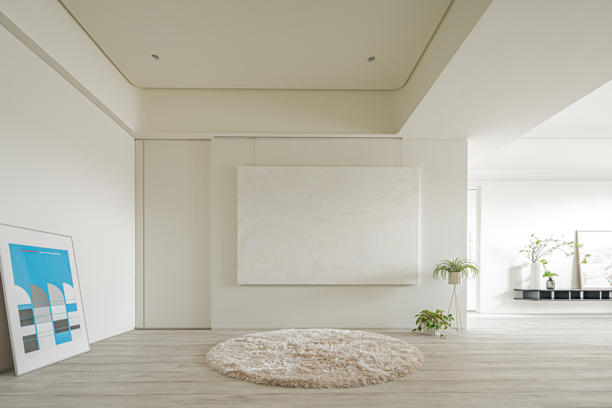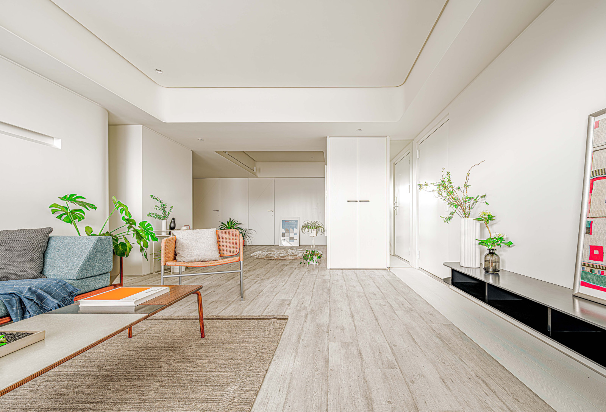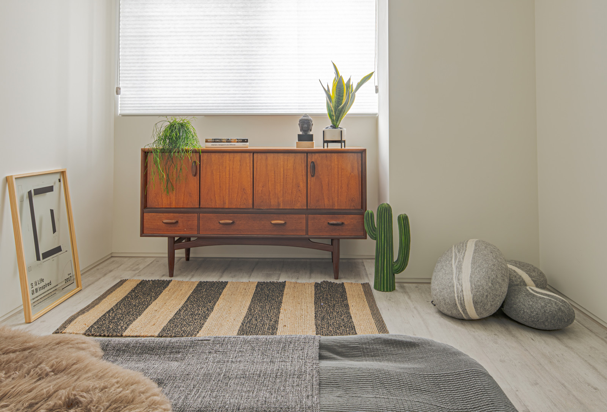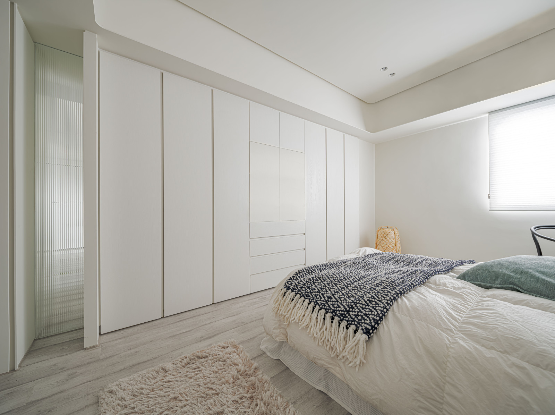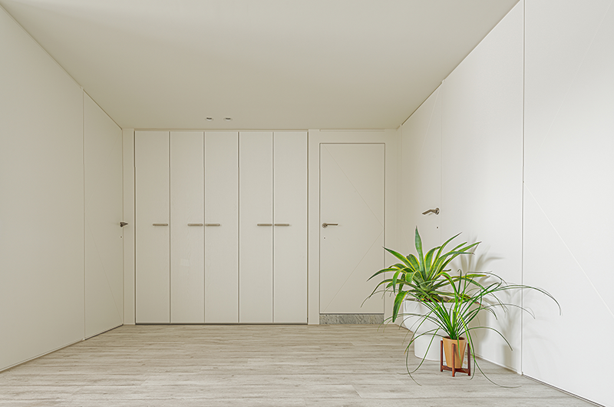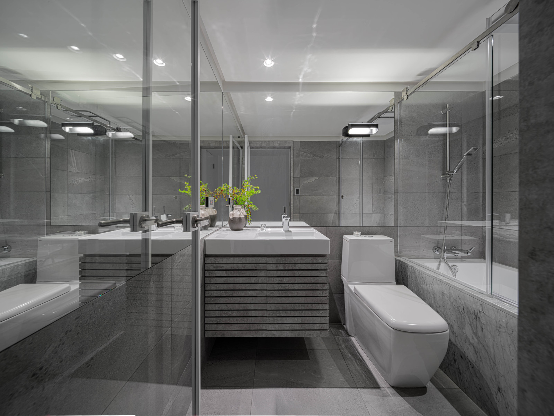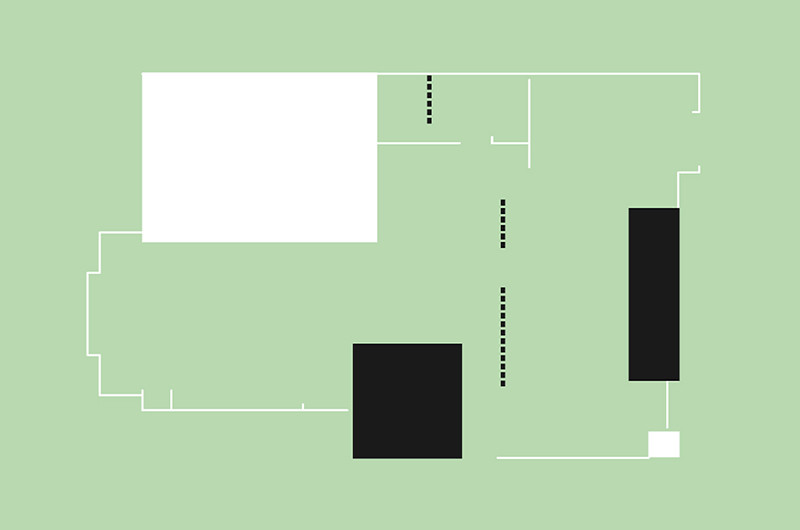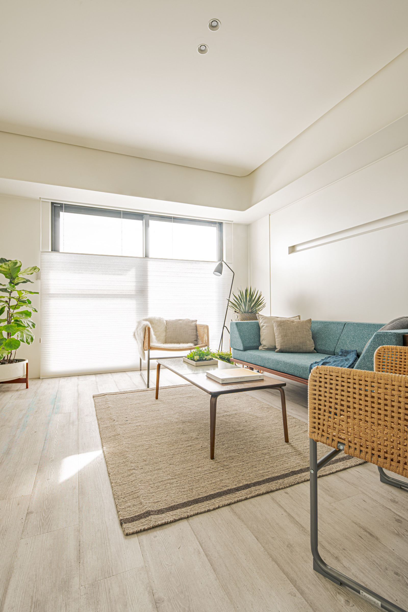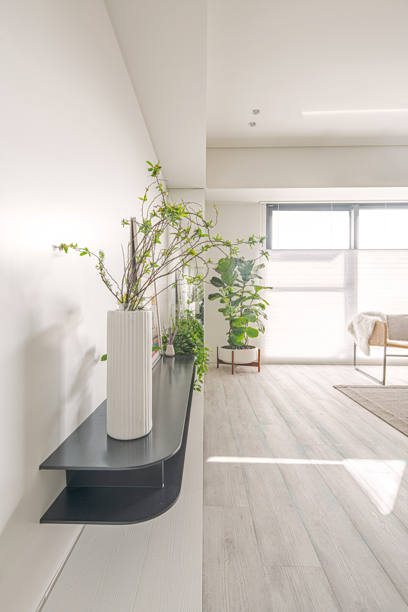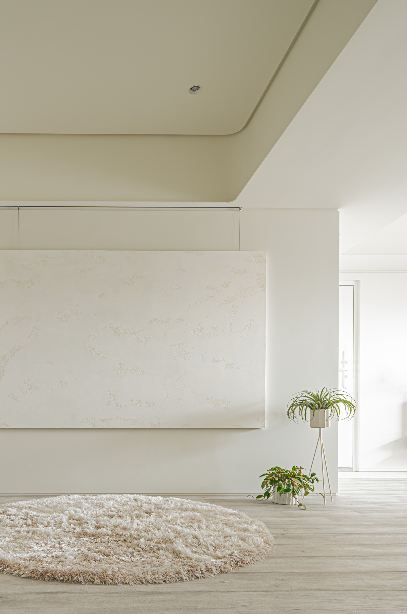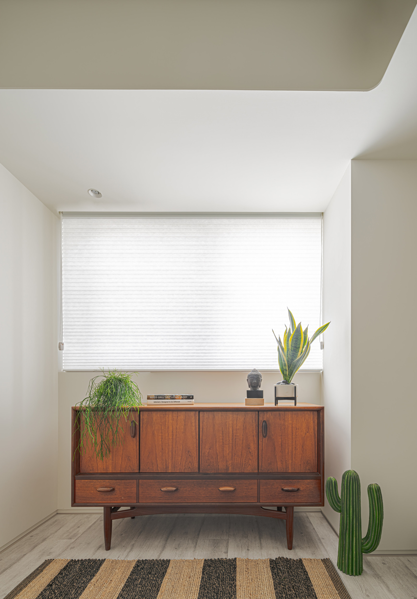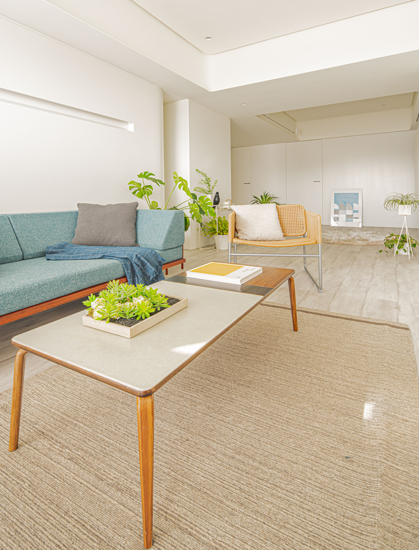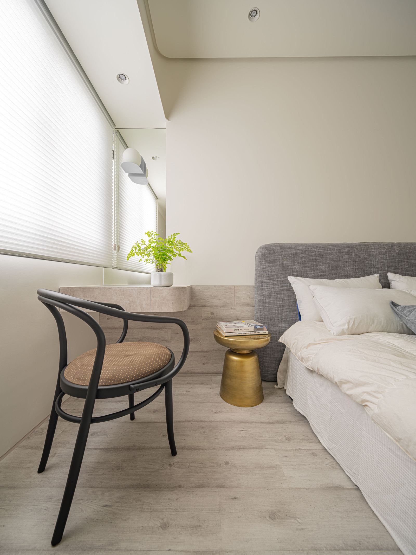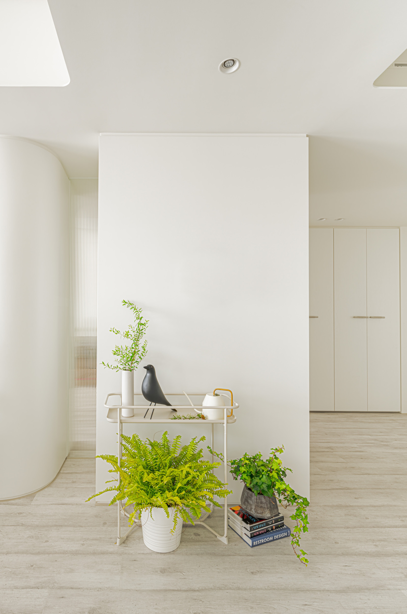S U M M E R
I n t e r i o r D E S I G N
This renovated 30-year-old Taiwanese apartment blends exotic vacation vibes with modern simplicity. Natural light floods the space through floor-to-ceiling windows, diffusing across pure white organic-painted walls. Old structural issues, such as rusted pipes and water leaks, were repaired, and excess hallways were removed to open up the layout. Organ curtains allow flexible light and privacy control. A rainbow glass panel in the master bedroom adds light without compromising privacy. The design avoids excessive layering of materials, instead focusing on clean lines and natural textures—rattan chairs, rosewood cabinets, and tropical plants create a calm, inviting atmosphere. The space prioritizes layout and flow, encouraging new living habits and enhancing daily comfort.
初看空間,極致純粹的色彩與藤編單椅呈現異國度假感,自然光線敞亮於空間每個角落,寬敞客廳帶來舒適感,難以想像這般格局是由台灣近三十年的舊公寓改造而成。在老舊公寓裡管線生鏽、漏水都是改造的必經路程,我們協助修繕補強之後,剔除原先過多的閒置走道,重新歸納格局,讓客廳落地窗面迎來的自然光線,隨著牆面純白有機塗料的特殊紋理漫射、映照,延展光線面積,任由日光點亮室內,並藉風琴簾隨意調整光與視線探進空間的多寡。主臥房牆體展開一隅溝縫,鑲入虹條玻璃僅透光不透景地將光線導入房間,不多做表面材質堆疊,除了切和業主之於空間簡潔明亮的期望外,也改正本身建築結構缺陷,在全室純白色調下,軟件裝飾方面運用自然系語彙提升生活感,例如使用藤編家具單椅傳遞質樸手感,尤其玄關處的玫瑰木矮櫃散發濃韻歷史軌跡,讓業主能夠真實使用,配搭南洋風植栽為環境增溫,使空間裡的每個元素相互烘托,完整體現鬆懈紓壓的居住品質。空間規劃迷人之處不在於表面材質堆疊,而是在於格局與動線如何影響著人們的行為,空間居住者依然是業主本身,改變格局也改變了生活的習慣。| 桃園室內設計 | 空間規劃 | 中古屋翻修 | 老屋翻新 | 舊屋翻修 |
LOCATION : 桃園 YEAR : 2019 SIZE : 33坪 TYPE : 住宅
