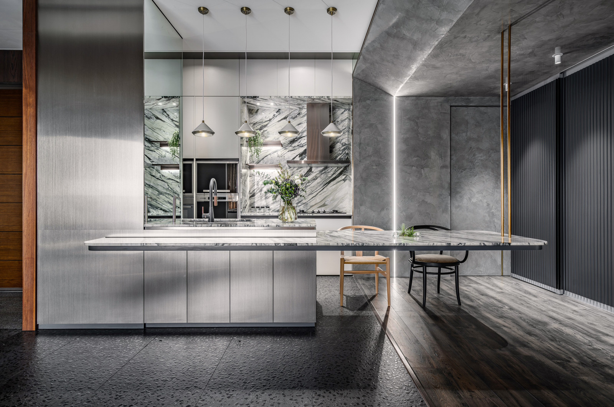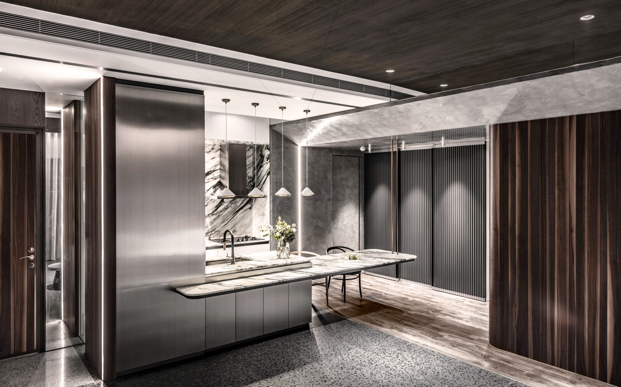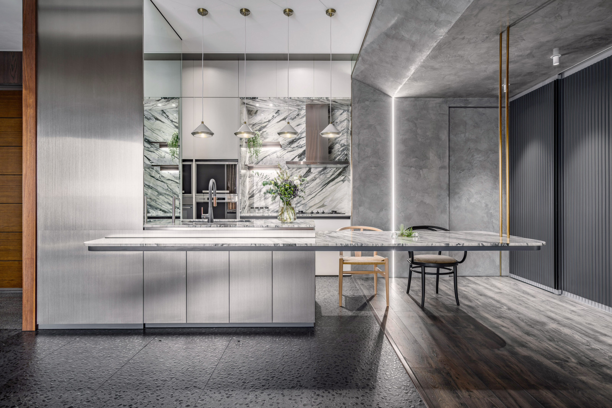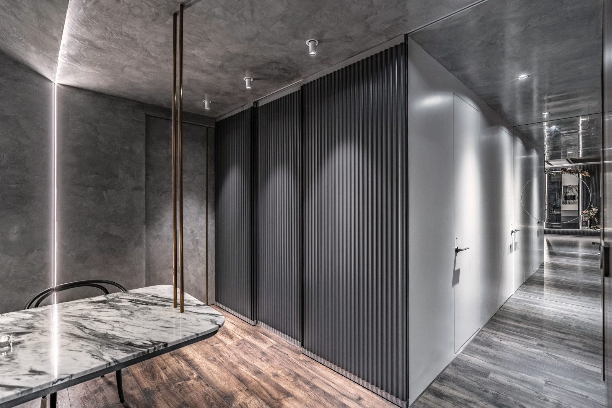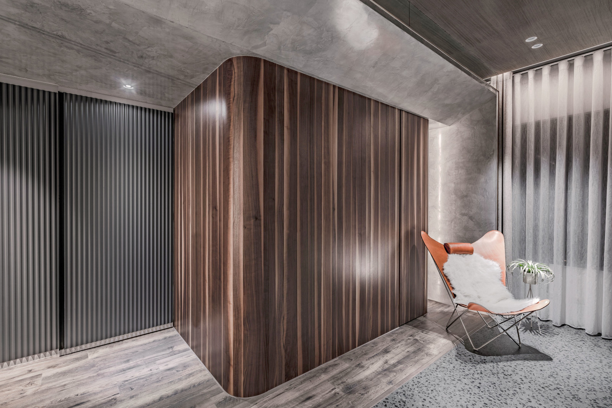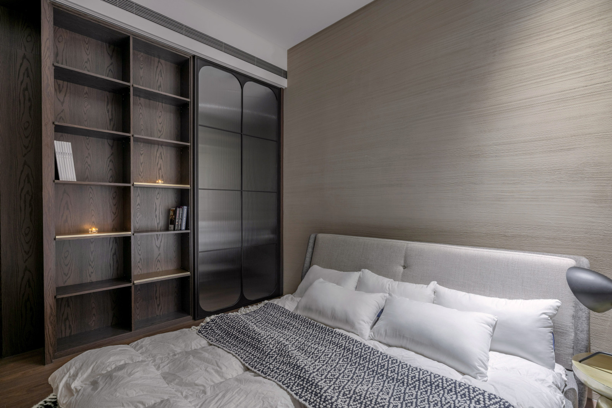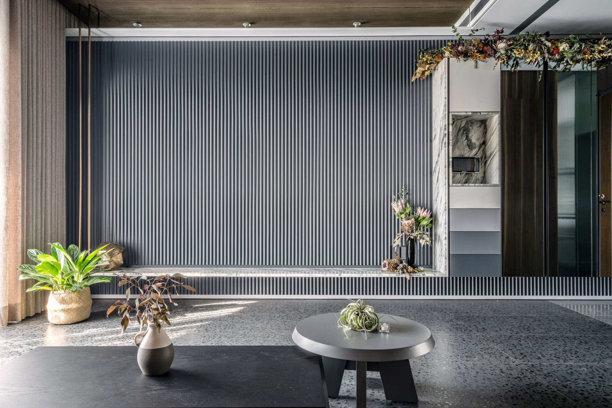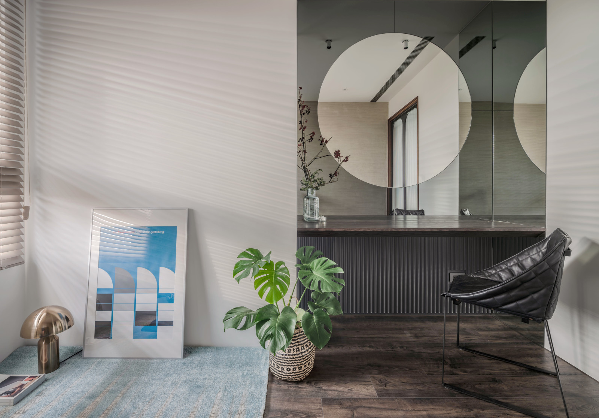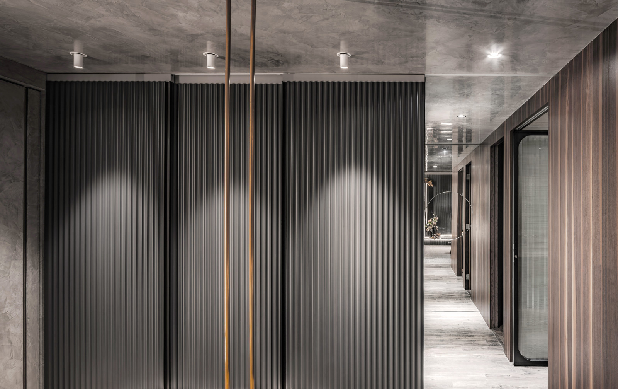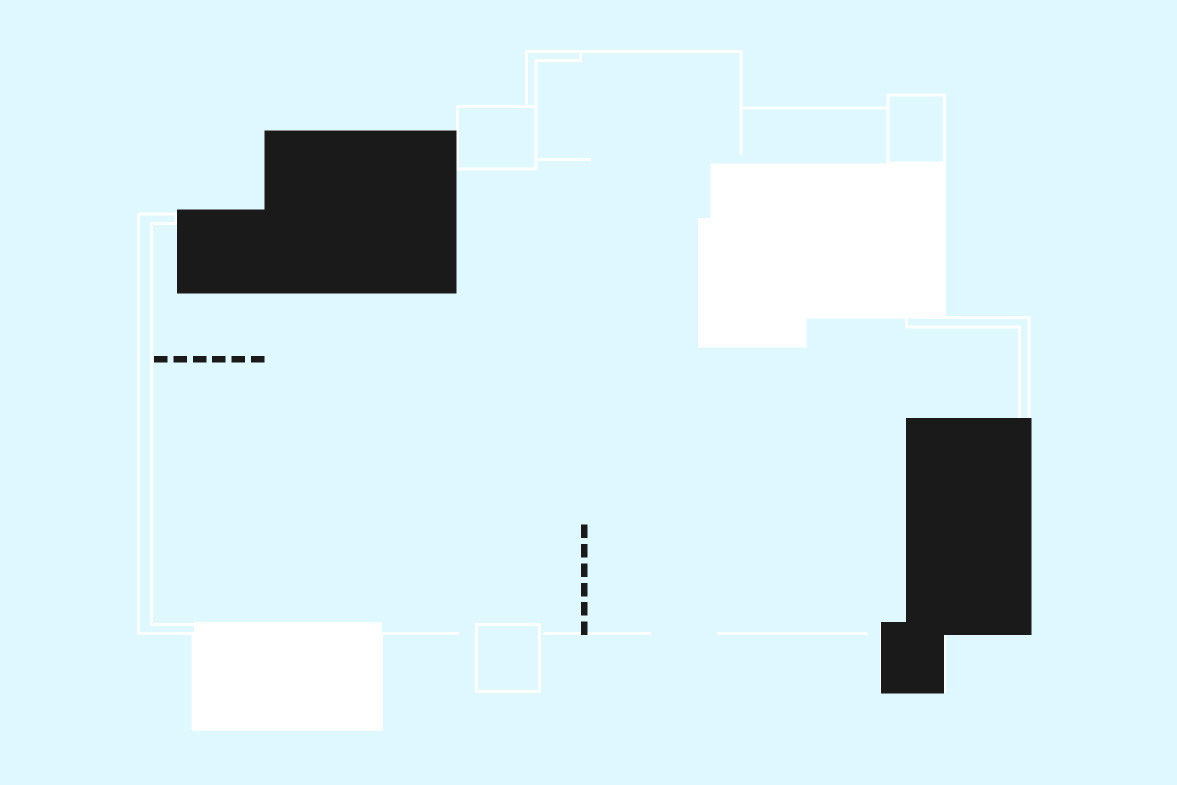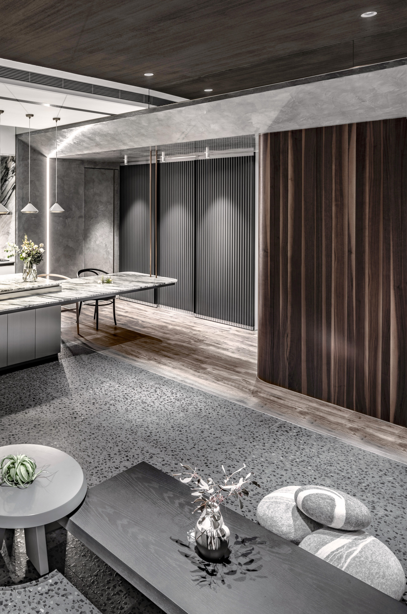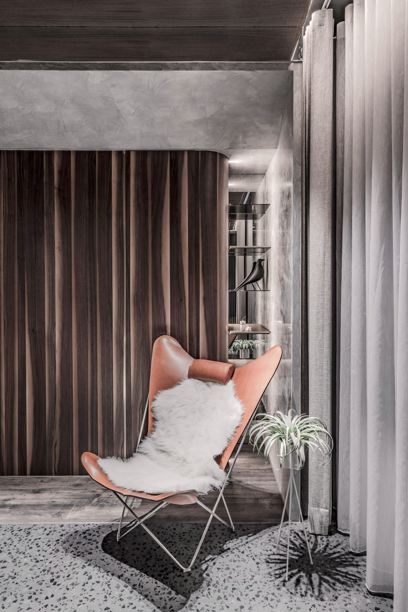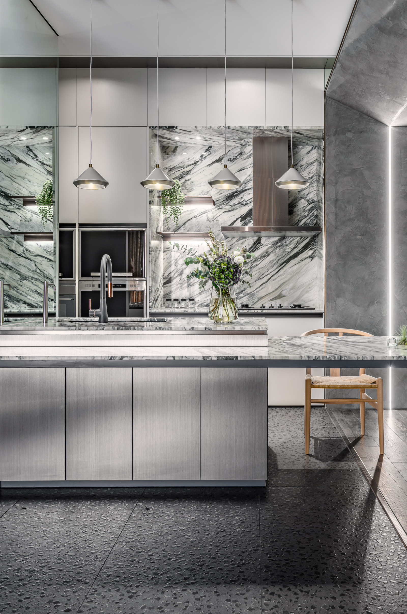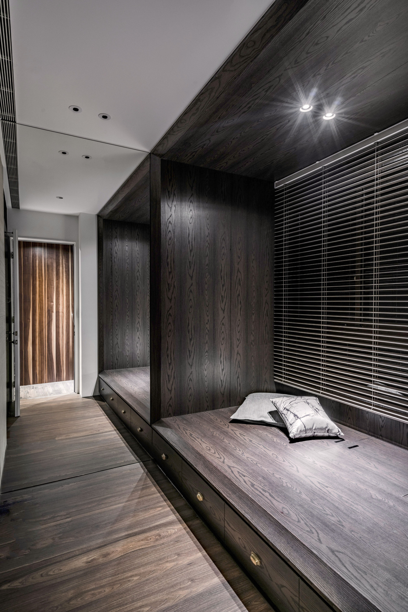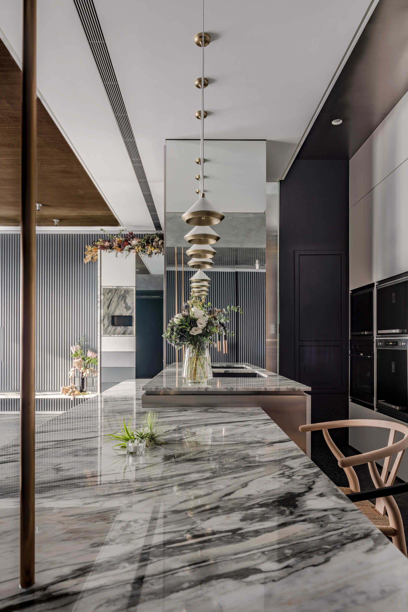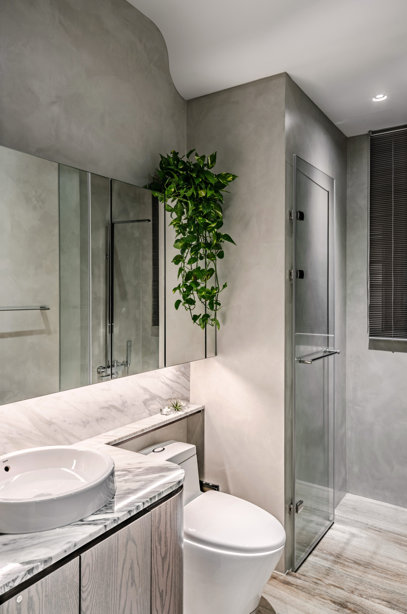G R E Y M E T A L
I n t e r i o r D E S I G N
The layout reflects the owner's lifestyle, blending sense and sensibility through varied materials. Contrasting colors and lines define the interior, creating a balance of warmth and coolness. Rich wood tones and sunset views bring softness to the living room, while the kitchen island’s black-and-white stone and stainless steel lines add dramatic tension. Though visually distinct, vertical lines unify the open-plan design and express the owner’s bold taste.A gray lacquered frame in the hallway leads to an illusory mirrored end, using spatial compression and visual extension to evoke “every cloud has a silver lining.” The private area offers a calm retreat, with warm wood tones and double-sided cabinets that enhance order and spaciousness. Hidden mirrors and LED lighting add a modern touch, while the clean palette allows the natural sky outside to shine as the focal point.
空間中的陣序排列,反映屋主生活模式,而躍於日常之上的,則透過異材質使理性與感性共融。室內以不同層次的色階和線條對比為設計主軸。入門後的場景,在多元材質拼織間,同時感受到了溫潤與凜冽。客廳藉由沈穩木質調搭配窗外夕陽餘暉,呈現這廂場域感性的表現,而廚房中島領域則以不鏽鋼髮絲紋砌嵌黑白紋理石材,傳遞戲劇化的張力,富含力量的理性,讓兩廂空間在開放設計中看似對比強烈,實則運用上下垂直的直線條,巧妙地將異材質融為一體,藉此達到整體調性,彰顯屋主品味之餘,也描繪出其勇於冒險與嘗試的個性。在寬敞的公領域之後,一幅灰韻特殊漆框景中刻劃著一道筆直小徑,看似無限延伸的盡頭,實為金屬鏡面創造出來的空間反射幻影,特意於此以局部退縮手法,壓縮空間感知後,再放大視覺,引申「山重水複疑無路,柳暗花明又一村」之意境,而推開私領域門扇更是別有洞天,以相對沈靜的材質語彙,描繪卸下疲倦讓身心放鬆的臥房空間,呈現與公領域截然不同的氛圍。同時,亦運用雙面櫃設計營造空間感並兼具收納,令家庭物品有條不紊地展示生活,在LED光帶襯映之下,隱藏於各隅角落的鏡面設計,為空間挹增前衛展演視覺,沒有多餘色彩堆疊,讓窗外的自然天色更顯絢麗,盡收湛藍晴天的萬里無雲。| 桃園室內設計 | 空間規劃 | 中古屋翻修 |
LOCATION : 桃園 YEAR : 2018 SIZE : 32坪 TYPE : 住宅
