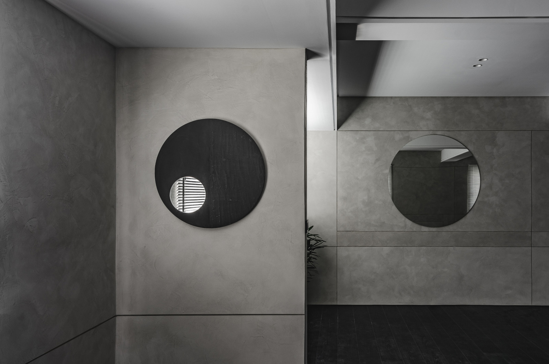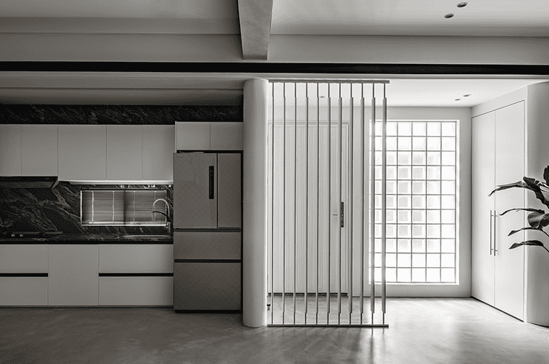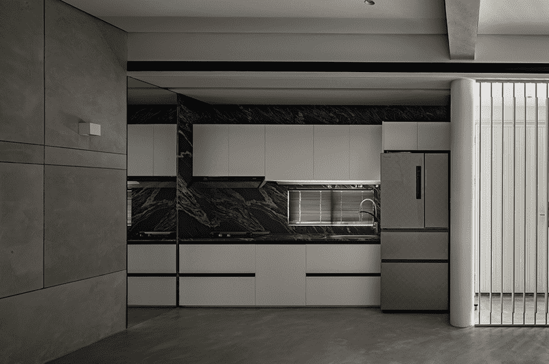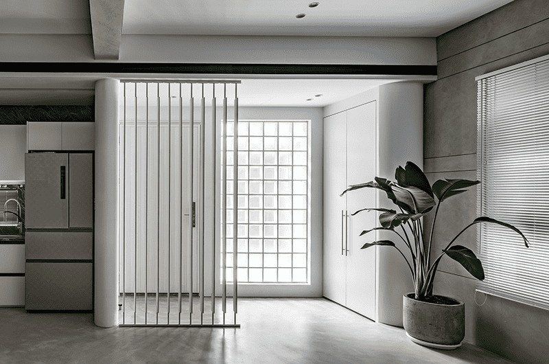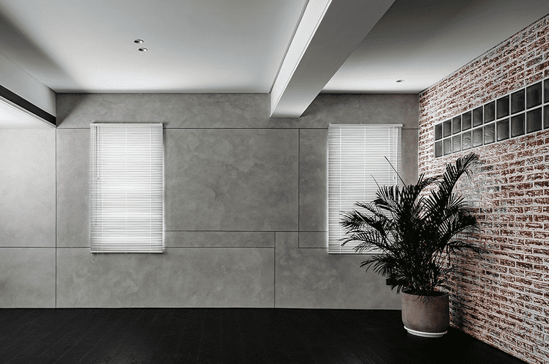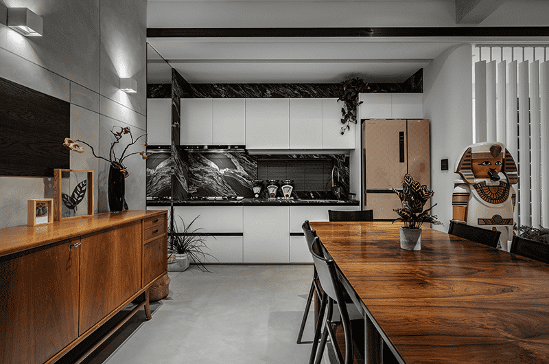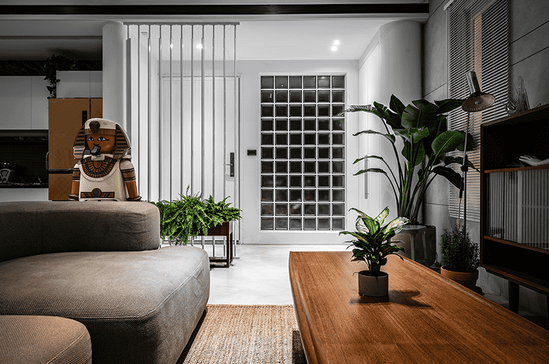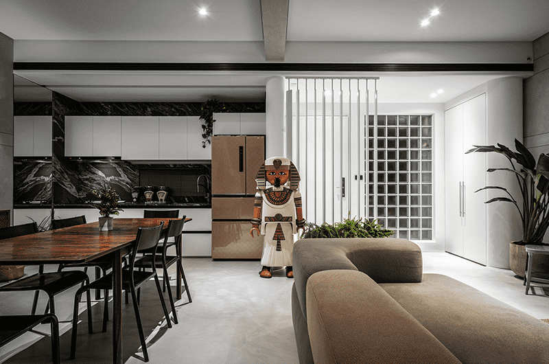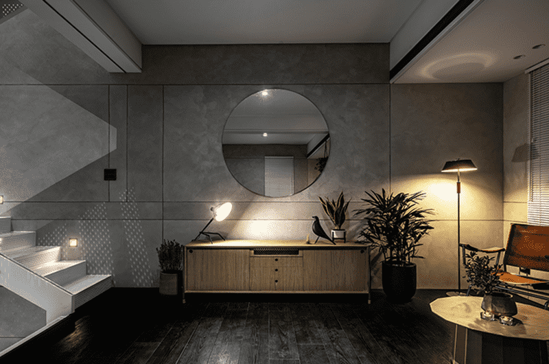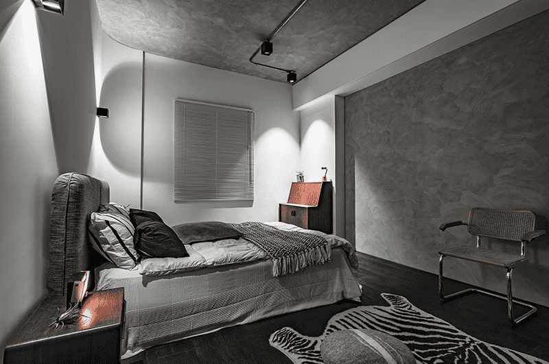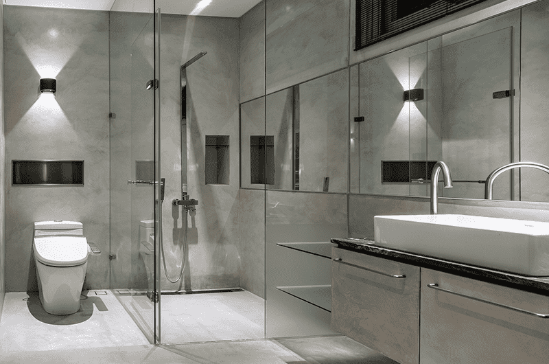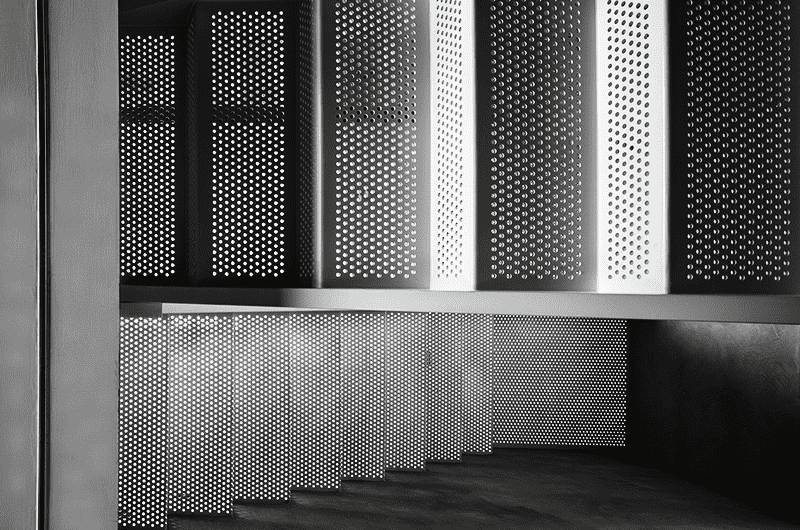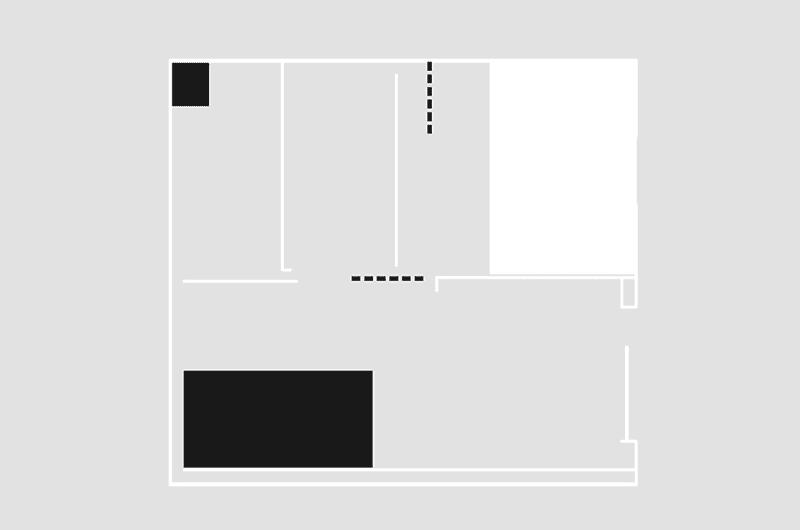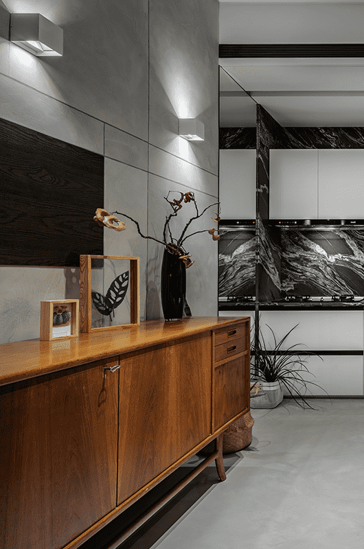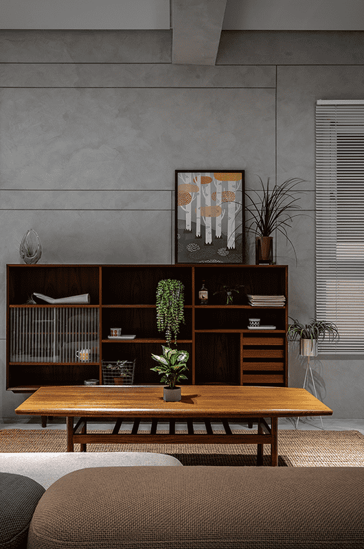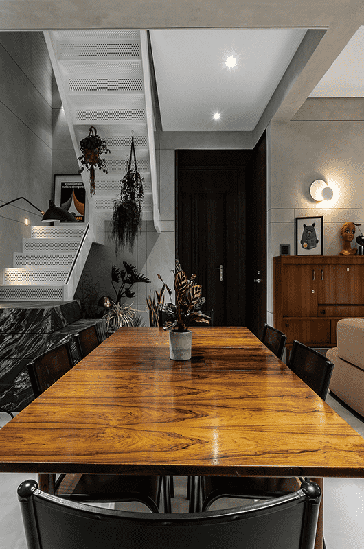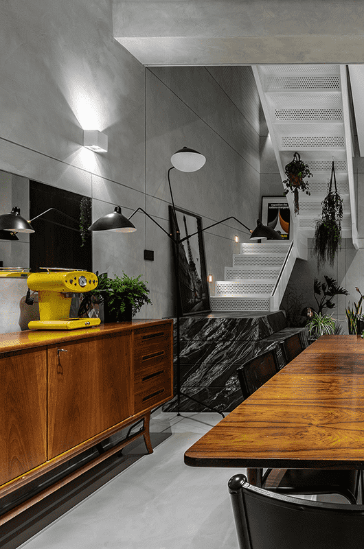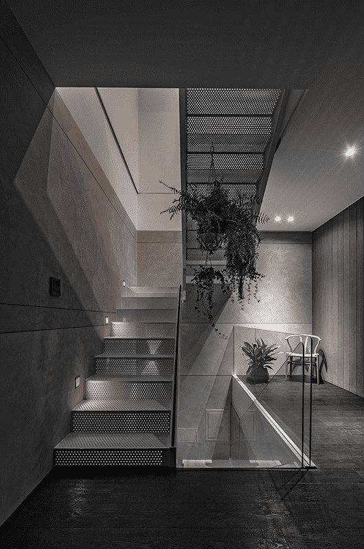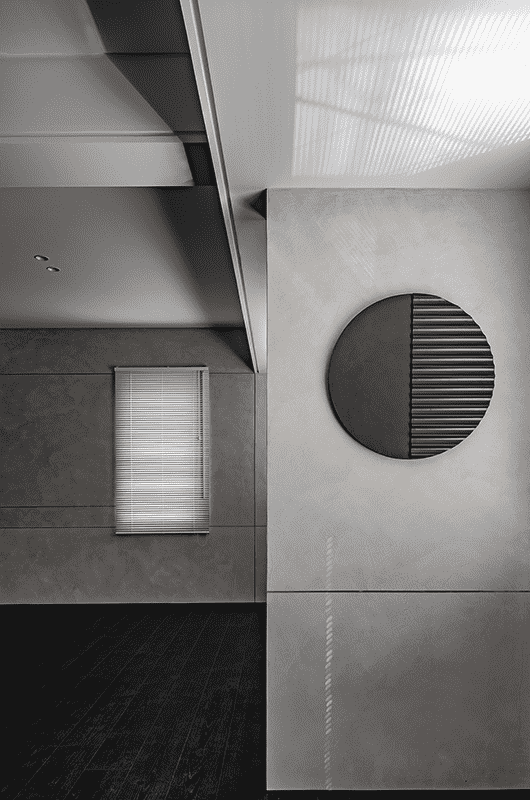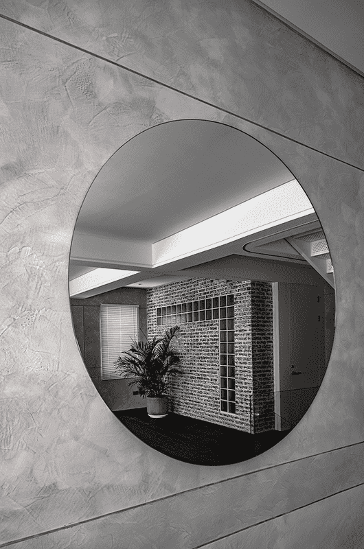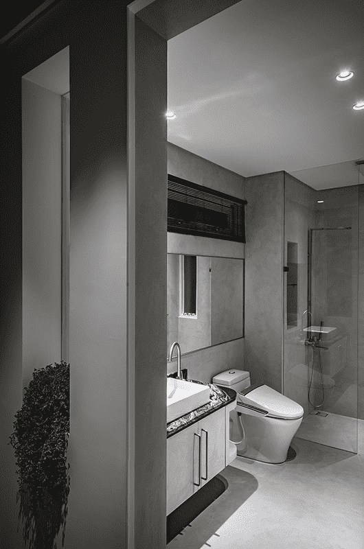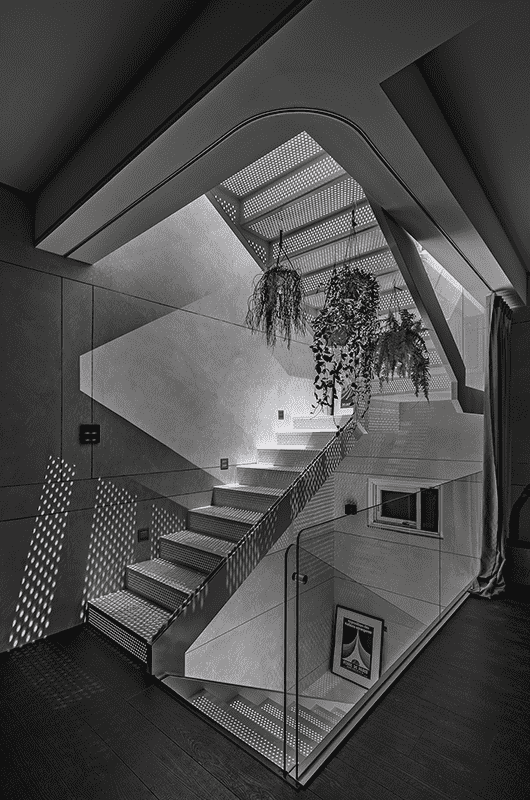N I G H T H O M E II
A r c h i t e c t u r e / I n t e r i o r D E S I G N
Simplified space decoration surface and living furniture furnishings allow the interior to create two different atmospheres of modern simplicity and living temperature, taking into account the architectural style and functional requirements. In order to increase the lighting surface and adjust the air flow outward, the interior focuses on the adjustment of stairs and moving lines, and the compartments are re-planned to meet the needs of the current stage.
簡化的空間裝修面與生活感的家具擺設,讓室內營造出現代簡約與生活溫度二種不同氛圍,兼顧了建築風格與機能需求,除將建築主體作全面性修建、簡化裝修面、放大開窗以增加採光面及調整空氣流向外,內部則著重樓梯與動線調整,並重劃隔間以配合現階段需求。| 桃園室內設計 | 空間規劃 | 中古屋翻修 |
LOCATION : 桃園 YEAR : 2018 SIZE : 60坪 TYPE : 住宅
