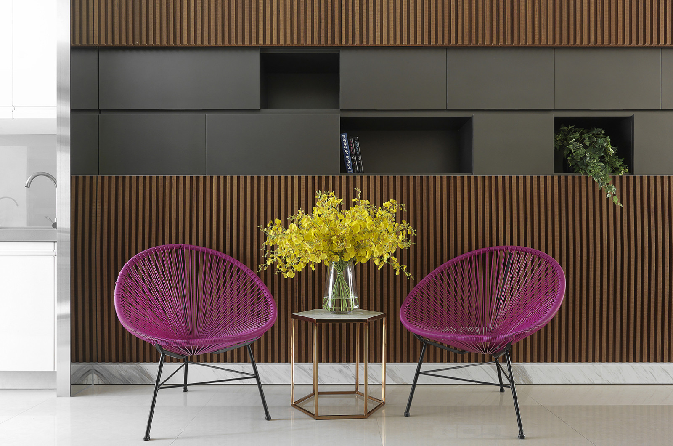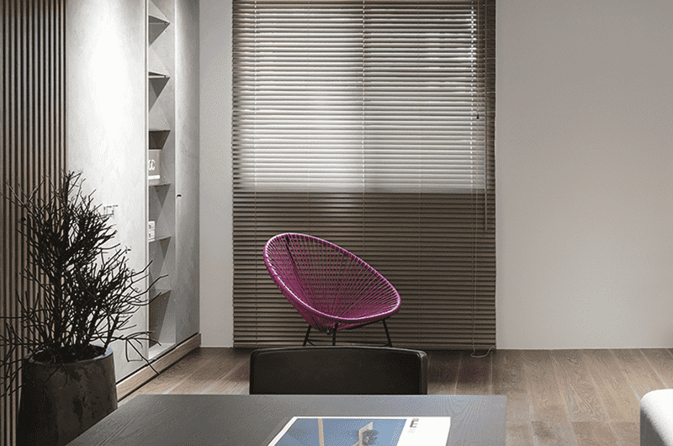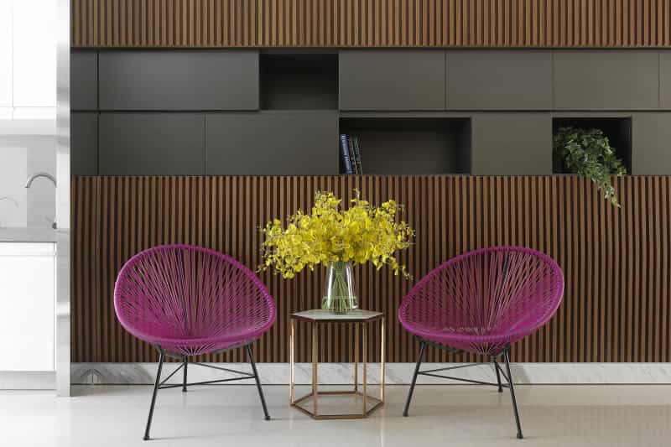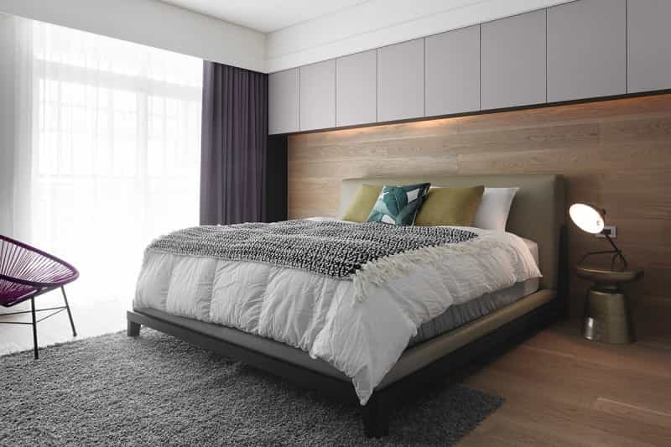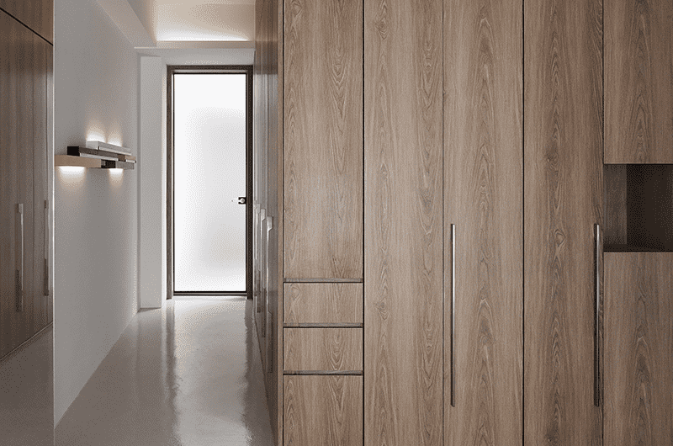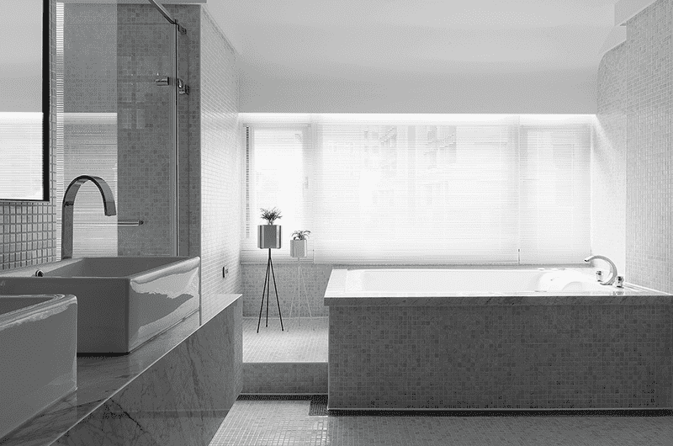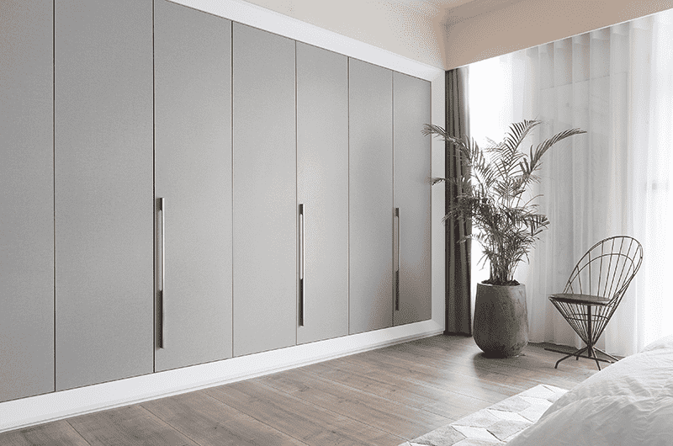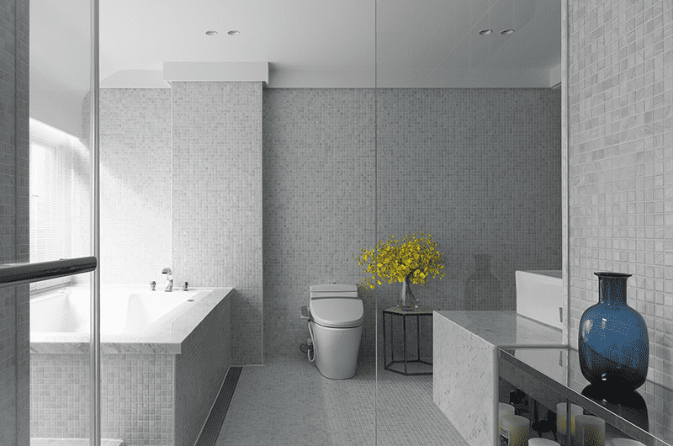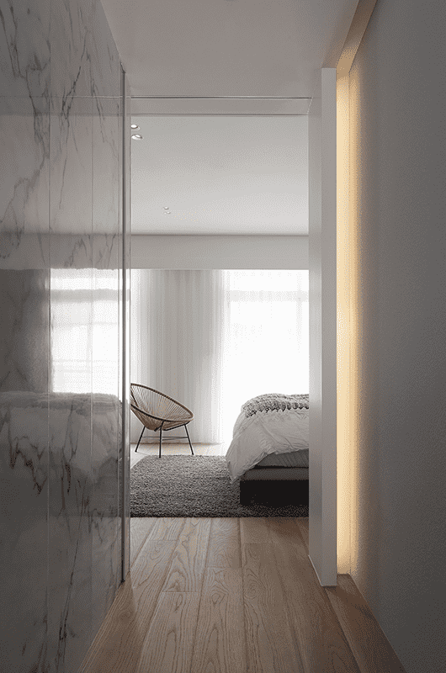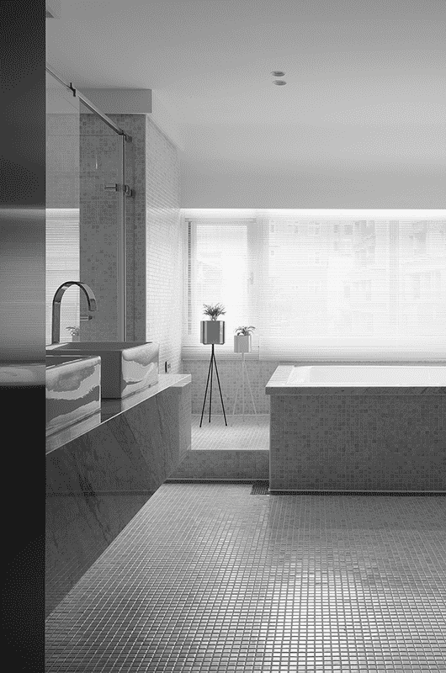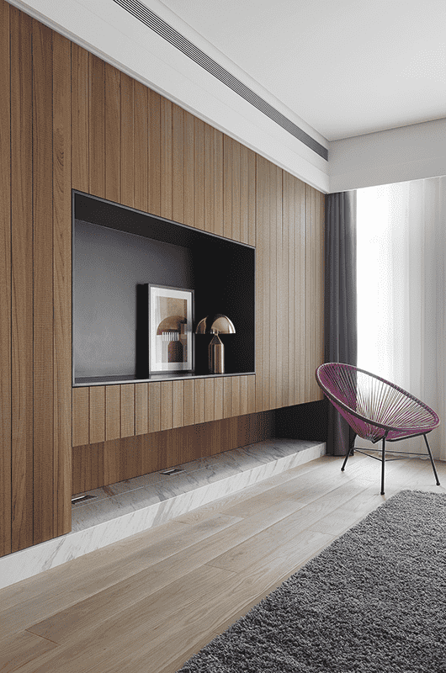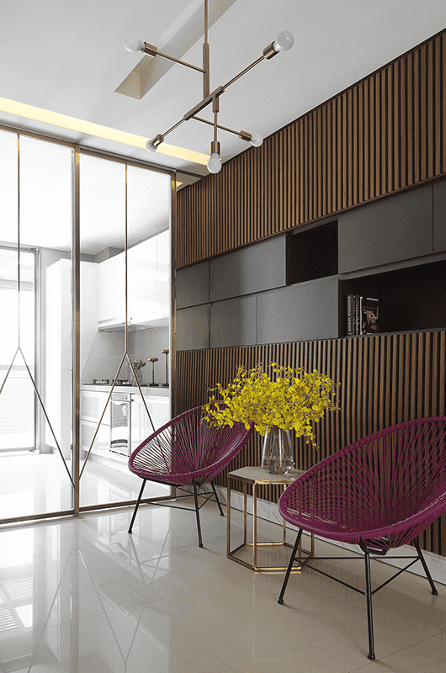C A L M H O M E
I N T E R I O R D E S I G N
Light and airflow are essential in any living space, especially in this residence, which originally faced water leakage and mold issues. Within the narrow layout, the design addressed these problems by adjusting balcony and window proportions, introducing transparent materials to enhance natural light, and applying moisture-resistant finishes. An elevator was added, with the area between it and the staircase transformed into a transitional porch space.Designed for a couple and their two school-age children, the layout includes a garage, guest room, and playroom with a light court on the first floor. The second floor features an open plan, where a downsized kitchen frees space for the living area, enhanced by cabinets that extend visual depth through layered steel-brushed wood and metal. On the third floor, the master suite is defined by marble cabinets and drapes, with an expanded bathroom featuring a sauna, shower, and mosaic tiles that reflect a bright, airy ambiance.
光線、空氣一直是居住環境中重要的因素條件,因原結構關係,住宅有漏水和壁癌狀況,在保留原有格局下,如何在狹長空間引進光線和氣流,並改善結構缺失,是此案課題。因此在有限條件裡,改變陽台平面占比和調整門窗比例,運用通透材質貫穿區域來有效改善光線問題;並採用調濕材料做面材處理,改善濕氣,另有設置電梯配置,其與梯間之間空間作一玄關區域,來做為動線外至內的過渡空間。本案使用人為夫婦2人和一對學齡兒女,在樓層配置上,一樓作為車庫、客房和孩童遊戲空間使用,孩童空間並設有採光天井,可讓陽光灑入;二樓為主要開放區域,原一字型動線的廚房佔領過大面積,加上生活模式考量,我們將尺度縮減,釋放空間給客廳區域,同時流暢其動線,櫃體除收納機能外並用鋼刷木皮格柵堆疊和金屬搭配,利用線條分割延伸視覺尺度並隱喻層層起伏的概念。三樓的主臥空間以大理石材質的雙面櫃和布簾區分各區域,另外將衛浴空間擴大以容納三溫暖烤箱、淋浴間等設備,並以石材馬賽克磚作為主要表面材質,使光線照射後,能讓馬賽克磚色澤相互照映,散發明亮清透的氛圍。| 桃園室內設計 | 空間規劃 | 中古屋翻修 |
LOCATION : 桃園 YEAR : 2017 SIZE : 61坪 TYPE : 住宅
